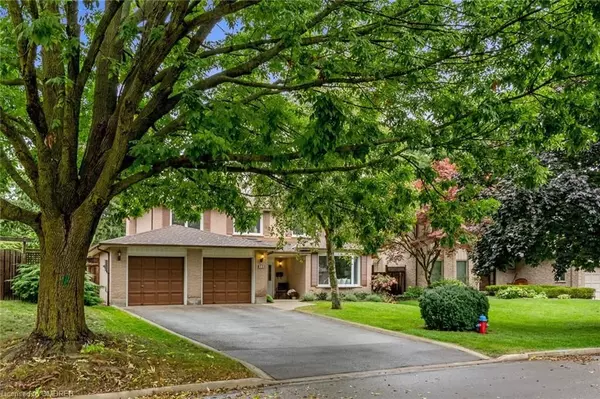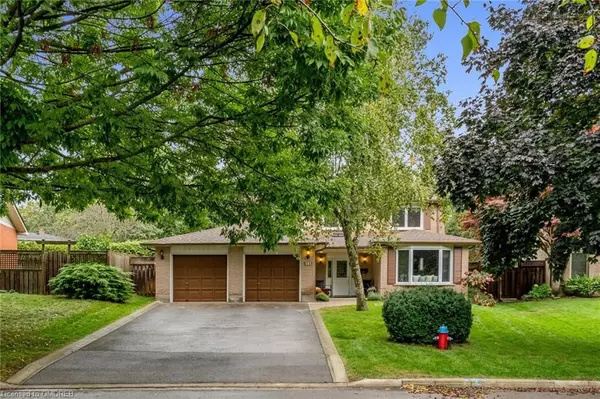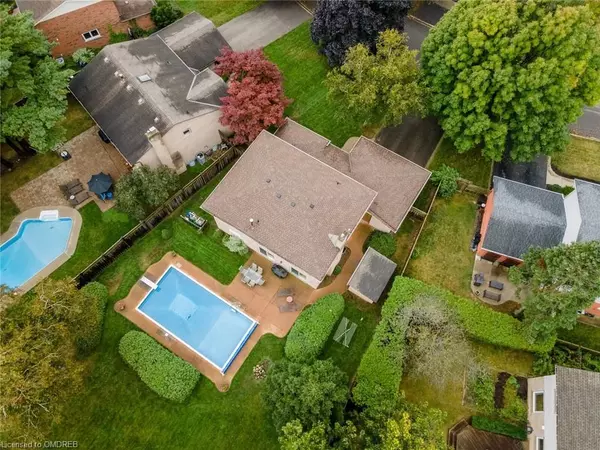183 ALL SAINTS CRES Halton, ON L6J 5Y6
UPDATED:
10/27/2024 02:46 PM
Key Details
Property Type Single Family Home
Sub Type Detached
Listing Status Pending
Purchase Type For Sale
Square Footage 2,425 sqft
Price per Sqft $905
MLS Listing ID W10413439
Style 2-Storey
Bedrooms 4
Annual Tax Amount $10,552
Tax Year 2024
Property Description
Location
Province ON
County Halton
Community Eastlake
Area Halton
Zoning RL3-0
Region Eastlake
City Region Eastlake
Rooms
Basement Unfinished, Full
Kitchen 1
Interior
Interior Features Central Vacuum
Cooling Central Air
Fireplaces Number 1
Fireplaces Type Family Room
Inclusions Built-in Microwave, Central Vacuum, Dishwasher, Dryer, Garage Door Opener, Pool Equipment, Refrigerator, Stove, Washer
Exterior
Exterior Feature Lawn Sprinkler System
Parking Features Private Double
Garage Spaces 6.0
Pool Inground
Roof Type Asphalt Shingle
Lot Frontage 52.89
Lot Depth 181.28
Exposure North
Total Parking Spaces 6
Building
Lot Description Irregular Lot
Foundation Poured Concrete
New Construction false
Others
Senior Community Yes




