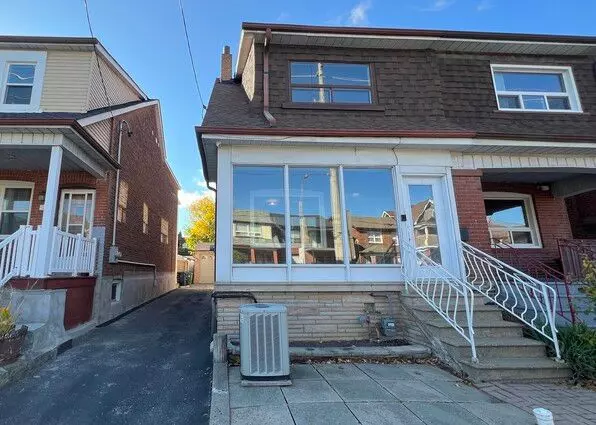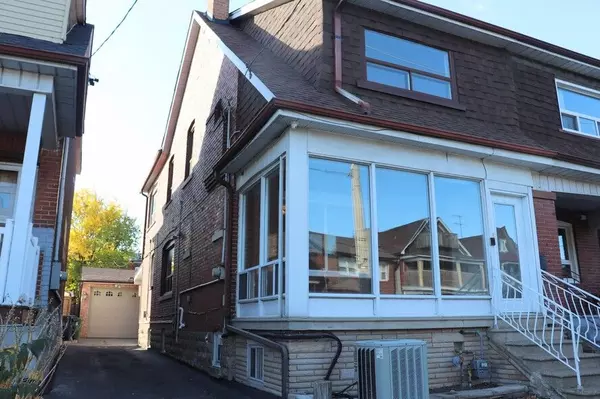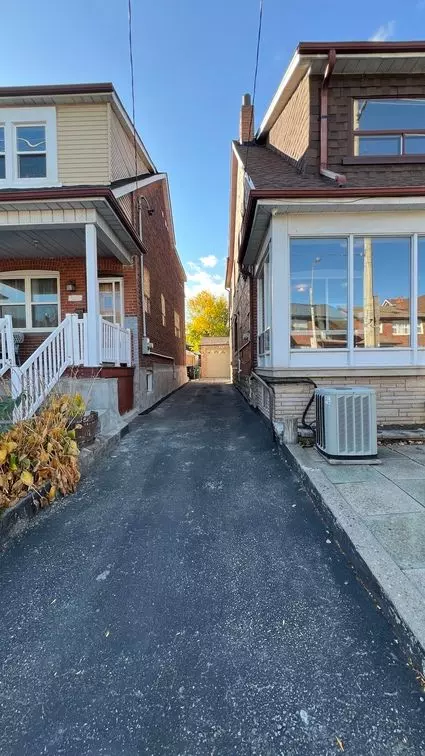See all 22 photos
$1,050,000
Est. payment /mo
5 BD
3 BA
Price Dropped by $150K
1836 Dufferin ST Toronto W03, ON M6H 3L5
REQUEST A TOUR If you would like to see this home without being there in person, select the "Virtual Tour" option and your agent will contact you to discuss available opportunities.
In-PersonVirtual Tour
UPDATED:
12/10/2024 01:56 AM
Key Details
Property Type Single Family Home
Sub Type Semi-Detached
Listing Status Active
Purchase Type For Sale
Approx. Sqft 1500-2000
MLS Listing ID W10416304
Style 2-Storey
Bedrooms 5
Annual Tax Amount $3,877
Tax Year 2024
Property Description
1.Excellent Solid Brick Property, Well Kept. Private Driveway And Laneway, New Roof (2022). Perfect Location With Ttc At The Door Step. Shows Well Inclusions: Elf's,Central Air Conditioning, 2 Fridges, 2 Stoves, Washer And Dryer, Hot Water Tank. Broker Rmks: Steps To St. Clair. Large Home With Private Drive And Laneway. In Good Condition. Just Move In. Easy To Show. Shows Well. Seller And Sellers Agent Do Not Warrant Retrofit Status
Location
Province ON
County Toronto
Community Corso Italia-Davenport
Area Toronto
Region Corso Italia-Davenport
City Region Corso Italia-Davenport
Rooms
Family Room No
Basement Apartment
Kitchen 2
Separate Den/Office 1
Interior
Interior Features Other
Cooling Central Air
Fireplace No
Heat Source Gas
Exterior
Parking Features Private
Garage Spaces 4.0
Pool None
Roof Type Other
Lot Depth 100.0
Total Parking Spaces 6
Building
Unit Features School
Foundation Other
Listed by SUTTON GROUP-ADMIRAL REALTY INC.




