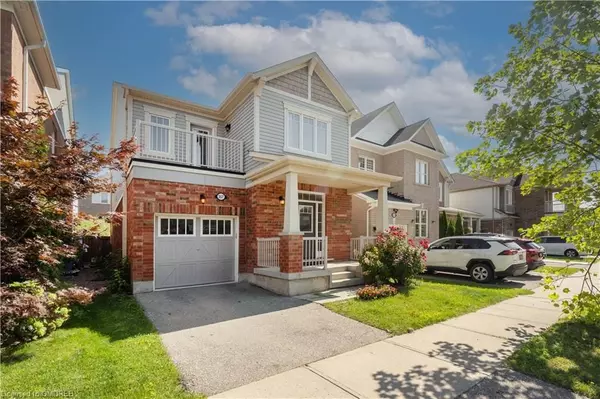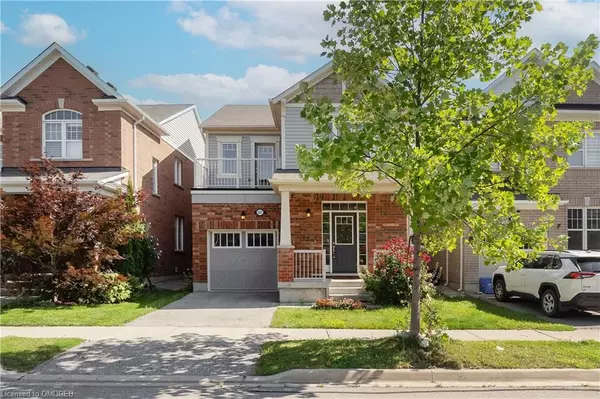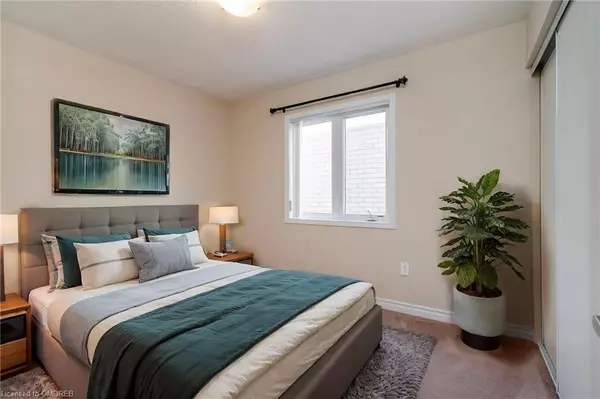See all 26 photos
$3,450
Est. payment /mo
3 BD
3 BA
1,789 SqFt
Pending
357 SNOEK PT Halton, ON L9T 8X9
REQUEST A TOUR If you would like to see this home without being there in person, select the "Virtual Tour" option and your advisor will contact you to discuss available opportunities.
In-PersonVirtual Tour
UPDATED:
12/16/2024 05:22 PM
Key Details
Property Type Single Family Home
Sub Type Detached
Listing Status Pending
Purchase Type For Lease
Square Footage 1,789 sqft
Price per Sqft $1
MLS Listing ID W10418245
Style 2-Storey
Bedrooms 3
Annual Tax Amount $4,225
Tax Year 2023
Property Description
Stunning Detached Nobleton Model Home. Experience the charm of this bright and spacious 3-bedroom, 3-bathroom residence, featuring a bonus second-floor den with a private balcony. The modern and functional floor plan seamlessly integrates the kitchen and living room, allowing you to stay connected while cooking. Enjoy effortless entertaining in the separate dining room. Benefit from the convenience of direct access to the garage from inside the house. The fully fenced yard requires minimal maintenance.
Location
Province ON
County Halton
Community 1027 - Cl Clarke
Area Halton
Zoning RMD1*150
Region 1027 - CL Clarke
City Region 1027 - CL Clarke
Rooms
Basement Unfinished, Full
Kitchen 1
Interior
Interior Features None
Cooling Central Air
Inclusions Dryer, Refrigerator, Smoke Detector, Stove, Washer
Exterior
Parking Features Private Double
Garage Spaces 2.0
Pool None
Roof Type Asphalt Shingle
Lot Frontage 31.82
Exposure East
Total Parking Spaces 2
Building
Foundation Concrete
New Construction false
Others
Senior Community Yes
Listed by RE/MAX Aboutowne Realty Corp., Brokerage




