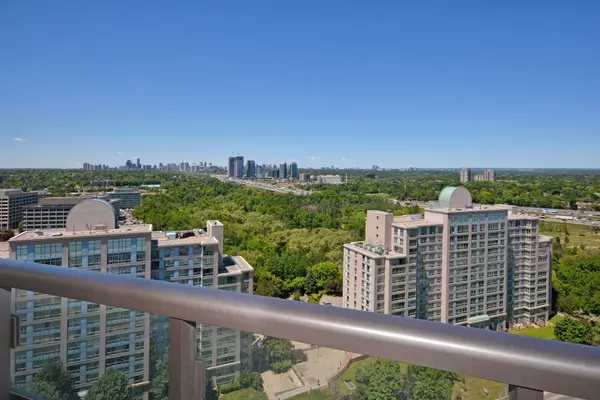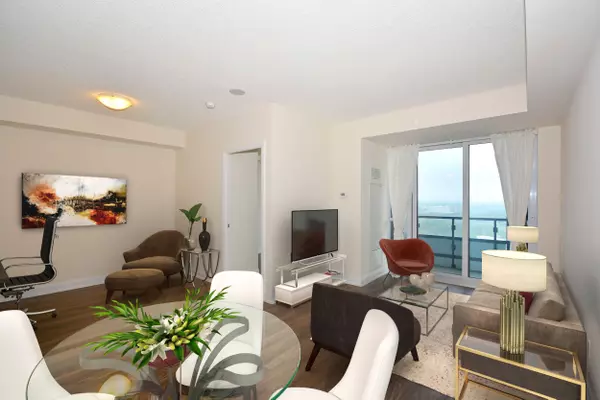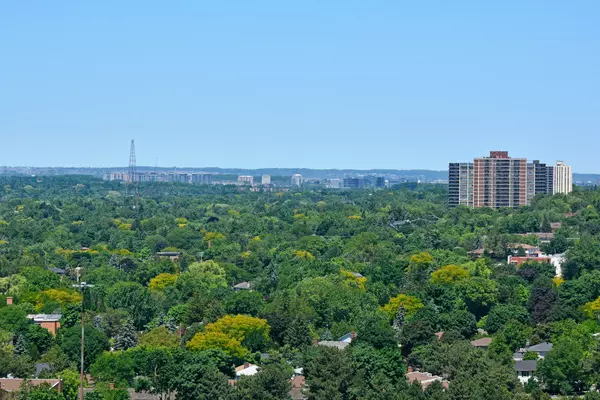See all 37 photos
$617,800
Est. payment /mo
1 BD
1 BA
Active
18 Graydon Hall DR #2004 Toronto C13, ON M3A 0A4
REQUEST A TOUR If you would like to see this home without being there in person, select the "Virtual Tour" option and your agent will contact you to discuss available opportunities.
In-PersonVirtual Tour
UPDATED:
12/12/2024 10:08 AM
Key Details
Property Type Condo
Sub Type Condo Apartment
Listing Status Active
Purchase Type For Sale
Approx. Sqft 600-699
MLS Listing ID C10421492
Style Apartment
Bedrooms 1
HOA Fees $664
Annual Tax Amount $2,660
Tax Year 2024
Property Description
Experience elevated city living in this modern 1-bedroom + den suite, including two parking spots, in Tridel's elegant 28-storey Argento building.Marvel at breathtaking panoramic views stretching over the skyline and Don River. This open-concept gem offers rare privacy with no direct overlooking neighbors, and a spacious layout featuring 9-foot ceilings and chic laminate flooring. Relax on your private balcony to soak in the cityscape.The functional, stylish kitchen showcases full-height contemporary cabinetry, under-cabinet lighting, quartz countertops, a center island, stainless steel appliances, and convenient front-loading laundry.Argento's elegantly designed common spaces seamlessly blend outdoor beauty with modern luxury. Enjoy an exquisite double-height, hotel-style lobby inspired by the night sky, along with 24-hour concierge service, steam rooms, a state-of-the-art fitness facility, entertainment spaces, a fully landscaped outdoor terrace, and more.Explore Fairview Mall and the Shops at Don Mills, Ontarios top outdoor lifestyle hub for shopping, dining, and entertainment.Argento Nestled on a hilly plateau of land rising above the undulating contours of the Don Ravine, near the Donalda Club golf course, Graydon Hall Manor, elegant Graydon Hall Park, and the banks of the Don River. The renowned David Duncan House, one of North Yorks finest dining establishments, is also just down the road. With TTC at your doorstep and easy access to Don Mills Subway, the DVP, and Highways 401 and 404, your commute is a breeze.This suite effortlessly combines style, comfort, and accessibility. Don't miss out!
Location
Province ON
County Toronto
Community Parkwoods-Donalda
Area Toronto
Region Parkwoods-Donalda
City Region Parkwoods-Donalda
Rooms
Family Room No
Basement None
Kitchen 1
Separate Den/Office 1
Interior
Interior Features Carpet Free
Cooling Central Air
Fireplace No
Heat Source Gas
Exterior
Parking Features Underground
Garage Spaces 2.0
View Panoramic
Exposure North West
Total Parking Spaces 2
Building
Story 20
Locker None
Others
Pets Allowed Restricted
Listed by HOMES WITH SOPHIA REALTY INC.




