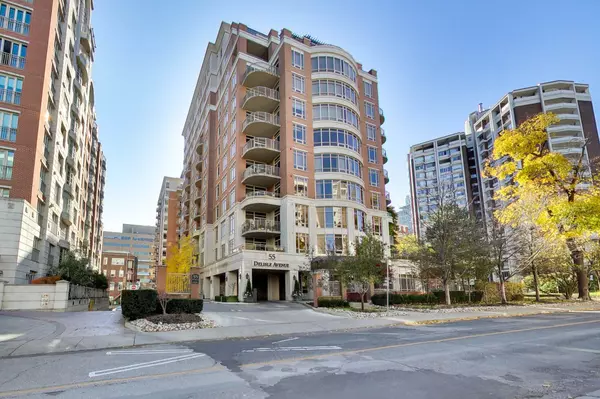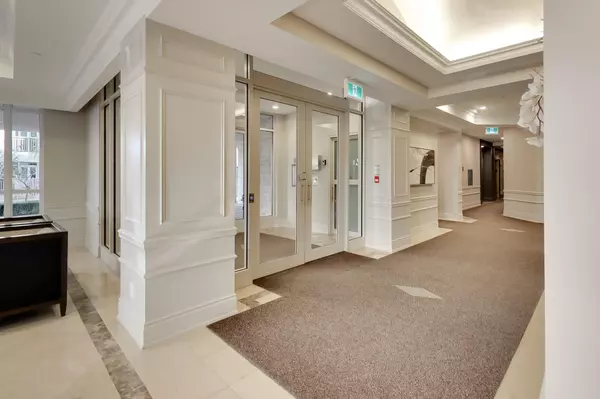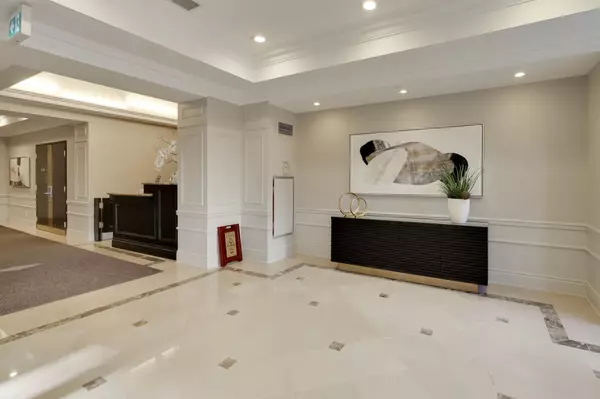See all 39 photos
$3,149,000
Est. payment /mo
3 BD
3 BA
Active
55 Delisle AVE #605 Toronto C02, ON M4V 3C2
REQUEST A TOUR If you would like to see this home without being there in person, select the "Virtual Tour" option and your agent will contact you to discuss available opportunities.
In-PersonVirtual Tour
UPDATED:
12/03/2024 07:42 PM
Key Details
Property Type Condo
Sub Type Condo Apartment
Listing Status Active
Purchase Type For Sale
Approx. Sqft 3000-3249
MLS Listing ID C10422536
Style Apartment
Bedrooms 3
HOA Fees $3,643
Annual Tax Amount $16,573
Tax Year 2024
Property Description
Downsizers, enjoy condo living without compromise in this quiet, mid-rise boutique building at Yonge and St. Clair. This grand 3,000 sq. ft. corner unit with nine-foot ceilings is designed for buyers transitioning from a large home, offering ample space and refined sophistication. The well-planned layout and high ceilings create an expansive and elegant atmosphere. Experience the grandeur of a ballroom-sized living and dining seamlessly connected to an oversized family room perfect for both entertaining and unwinding. The spacious, family-sized kitchen, is equipped with a walk-in pantry and an oversized breakfast room. Multiple balconies are an extension of this luxurious living area, providing serene outdoor retreats. The primary bedroom suite exudes luxury, reminiscent of a hotel lifestyle, featuring two spacious walk-in closets and an sprawling bathroom for a private retreat. Additional conveniences include two parking spaces and two lockers. You'll also find top-notch building amenities, offering 24-hour security, concierge services, visitor parking, an exercise room, a party room, and a guest suite. Located around the corner from St. Clair subway station, you're also just a short walk from the vibrant boutiques and dining experiences in Summerhill and Yorkville. 55 Delisle is city living, perfected.
Location
Province ON
County Toronto
Community Yonge-St. Clair
Area Toronto
Region Yonge-St. Clair
City Region Yonge-St. Clair
Rooms
Family Room Yes
Basement None
Kitchen 1
Interior
Interior Features Carpet Free, Storage Area Lockers
Cooling Central Air
Fireplace No
Heat Source Other
Exterior
Parking Features Underground
Exposure North East
Total Parking Spaces 2
Building
Story 6
Locker Owned
Others
Pets Allowed Restricted
Listed by SUTTON GROUP-ASSOCIATES REALTY INC.




