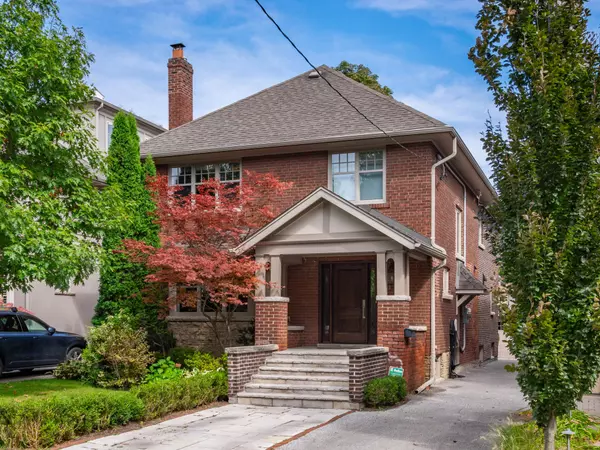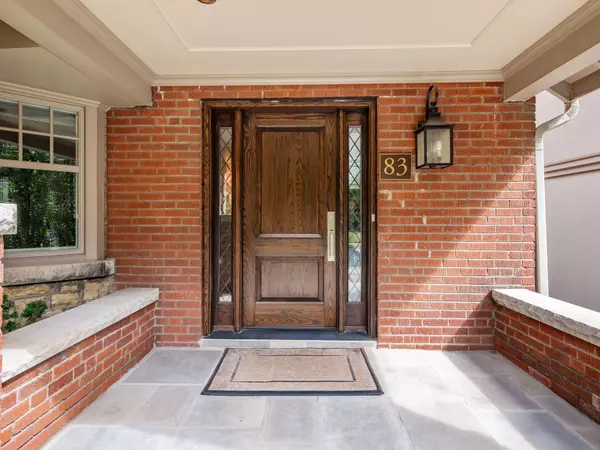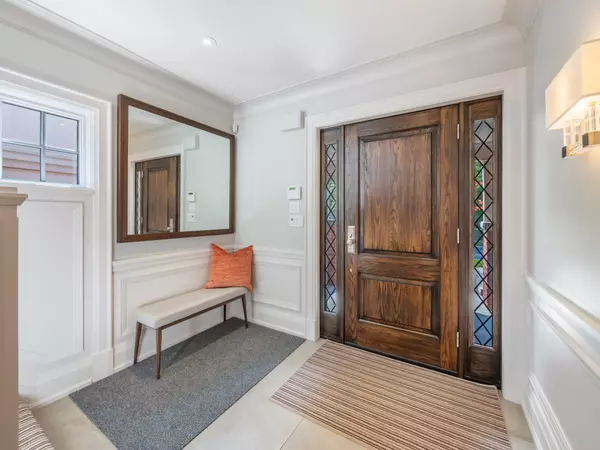See all 37 photos
$4,295,000
Est. payment /mo
4 BD
4 BA
Pending
83 Lascelles BLVD Toronto C03, ON M5P 2E3
REQUEST A TOUR If you would like to see this home without being there in person, select the "Virtual Tour" option and your agent will contact you to discuss available opportunities.
In-PersonVirtual Tour

UPDATED:
12/23/2024 05:45 PM
Key Details
Property Type Single Family Home
Sub Type Detached
Listing Status Pending
Purchase Type For Sale
MLS Listing ID C10424292
Style 2-Storey
Bedrooms 4
Annual Tax Amount $17,525
Tax Year 2024
Property Description
Nestled on prestigious Lascelles Blvd in Chaplin Estates, this remarkable home combines sophistication w/ an unbeatable location near Yonge Street. Thoughtfully renovated & fully updated, its move-in ready for the discerning buyer who values craftsmanship & attention to detail in every corner. Step into a professional chefs dream kitchen, designed to inspire culinary creativity. Top-of-the-line appliances, ample counter space, & custom cabinetry make this kitchen as functional as it is beautiful. An amazing dumbwaiter feature adds a level of convenience & luxury, allowing seamless transport of items between floors, a perfect touch for entertaining or simply making daily living easier. Adjoining the kitchen, the open-concept family area provides a warm, inviting space ideal for gathering w/family or friends. The dining rm is styled to evoke the atmosphere of a high-end restaurant, offering a unique, intimate dining experience. This space flows seamlessly into the rest of the home, reflecting an intentional design that makes every room feel both connected & distinct. Upstairs, the primary suite is a tranquil retreat, feat a luxurious ens bathroom w/high-end finishes & fixtures. Add'l bdrms are designed with the same attention to detail, providing comfort & elegance at every turn. The lower level of the home is equally impressive. The fully fin bsmt incl in-floor heating for year-round comfort & a spa-like bathroom that serves as a personal wellness sanctuary. Movie nights take on a new level of luxury in the custom home theatre, offering a cinematic experience without ever leaving home. Outside, the backyard is a private oasis, perfect for outdoor entertaining or relaxing. The property features a full detached garage, providing both convenience & additional storage. This home is a rare find in Chaplin Estates, offering an impeccable blend of modern luxury, thoughtful design, & an enviable location.
Location
Province ON
County Toronto
Community Yonge-Eglinton
Area Toronto
Region Yonge-Eglinton
City Region Yonge-Eglinton
Rooms
Family Room Yes
Basement Finished
Kitchen 1
Separate Den/Office 1
Interior
Interior Features Other
Heating Yes
Cooling Central Air
Fireplace Yes
Heat Source Gas
Exterior
Parking Features Private
Garage Spaces 5.0
Pool None
Roof Type Unknown
Total Parking Spaces 7
Building
Foundation Other
Listed by HARVEY KALLES REAL ESTATE LTD.
GET MORE INFORMATION





