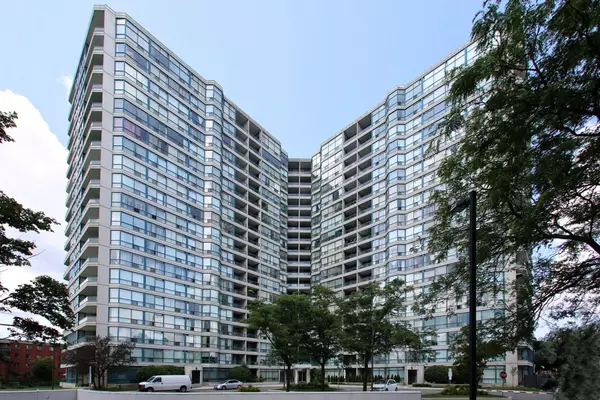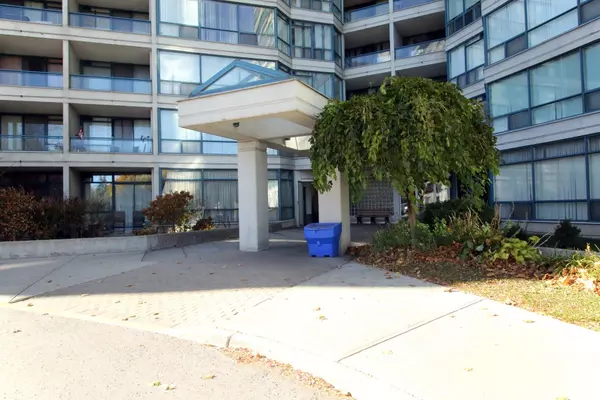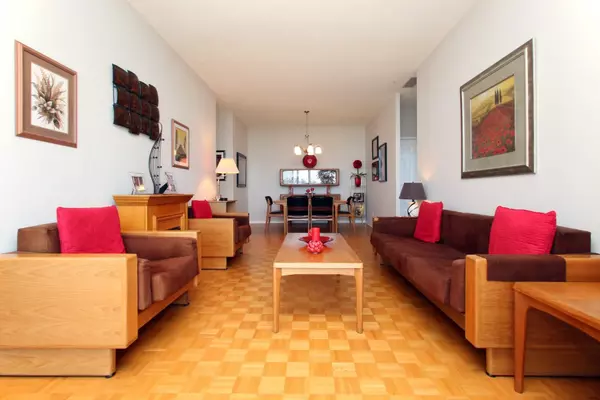See all 20 photos
$659,000
Est. payment /mo
2 BD
2 BA
Price Dropped by $21K
Address not disclosed Toronto E07, ON M1S 5B2
REQUEST A TOUR If you would like to see this home without being there in person, select the "Virtual Tour" option and your agent will contact you to discuss available opportunities.
In-PersonVirtual Tour
UPDATED:
12/05/2024 01:34 PM
Key Details
Property Type Condo
Sub Type Condo Apartment
Listing Status Active
Purchase Type For Sale
Approx. Sqft 1400-1599
MLS Listing ID E10425345
Style Apartment
Bedrooms 2
HOA Fees $713
Annual Tax Amount $1,909
Tax Year 2024
Property Description
Step into luxury with this bright and spacious 2-bedroom, 2-bath penthouse in a prestigious, impeccably maintained building. Soaring 9-ft ceilings and oversized windows bathe the space in natural light, while the primary suite boasts a private 4-piece ensuite, walk-in closet, and abundant storage. The full-size kitchen, formal dining, and inviting living areas are perfect for entertaining. Two walkouts lead to a stunning 20-ft balcony offering breathtaking, unobstructed west-facing sunset views.Indulge in resort-style amenities, including indoor and outdoor pools, a state-of-the-art gym, squash court, 24-hour concierge, party room, and visitor parking all with cable TV included.Located steps from TTC, the future Sheppard Subway, and just minutes to the 401, Scarborough Town Centre, shops, restaurants, and a hospital. An ideal home for small families, savvy downsizers, or investors seeking a high-value addition to their portfolio!
Location
Province ON
County Toronto
Community Agincourt South-Malvern West
Area Toronto
Region Agincourt South-Malvern West
City Region Agincourt South-Malvern West
Rooms
Family Room No
Basement None
Kitchen 1
Interior
Interior Features None
Cooling Central Air
Fireplace No
Heat Source Electric
Exterior
Parking Features Underground
Exposure West
Total Parking Spaces 1
Building
Story 19
Locker None
Others
Pets Allowed Restricted
Listed by EXP REALTY




