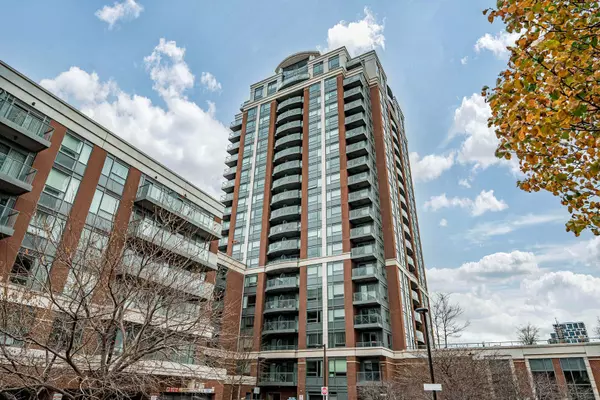See all 40 photos
$888,000
Est. payment /mo
3 BD
2 BA
Active
8200 Birchmount RD #808 York, ON L3R 9W1
REQUEST A TOUR If you would like to see this home without being there in person, select the "Virtual Tour" option and your agent will contact you to discuss available opportunities.
In-PersonVirtual Tour
UPDATED:
01/10/2025 03:45 AM
Key Details
Property Type Condo
Sub Type Condo Apartment
Listing Status Active
Purchase Type For Sale
Approx. Sqft 1000-1199
MLS Listing ID N10425408
Style Apartment
Bedrooms 3
HOA Fees $774
Annual Tax Amount $3,735
Tax Year 2024
Property Description
Bright and Spacious South East Corner Unit, Unobstructed View, 2Br + Large Den, 1190 Sq Ft. W/ Two Balconies. Granite Countertop, Stainless Steel Apps, Close To Hwy, Shops, Transit Station And Many More. Spectacular Building Facilities, 24 Hr Concierge & Security System, Indoor Pool, Sauna, Fitness Centre, Yoga, Library, Game Room, Guests Suite, Party/Media Rm. 1 Parking and 1 Locker. Unit Freshly Painted.
Location
Province ON
County York
Community Unionville
Area York
Region Unionville
City Region Unionville
Rooms
Family Room No
Basement None
Kitchen 1
Separate Den/Office 1
Interior
Interior Features Carpet Free
Cooling Central Air
Laundry Ensuite
Exterior
Parking Features Underground
Garage Spaces 1.0
Exposure South East
Total Parking Spaces 1
Building
Locker Owned
Others
Senior Community Yes
Pets Allowed Restricted
Listed by RE/MAX EXCEL ALLIANCE REALTY




