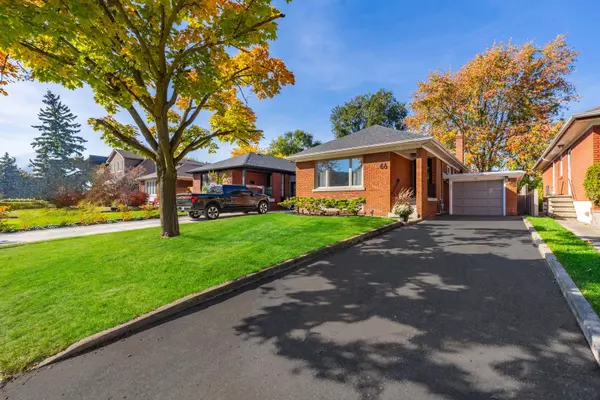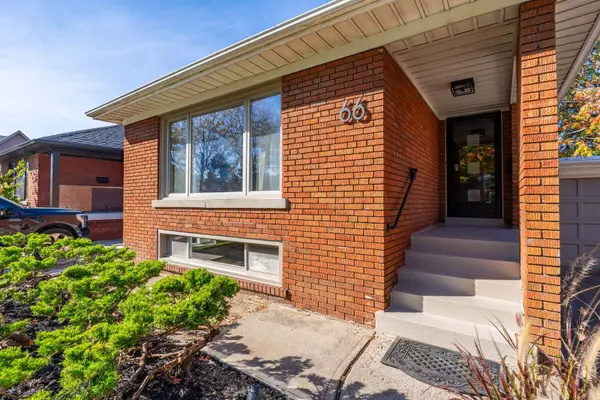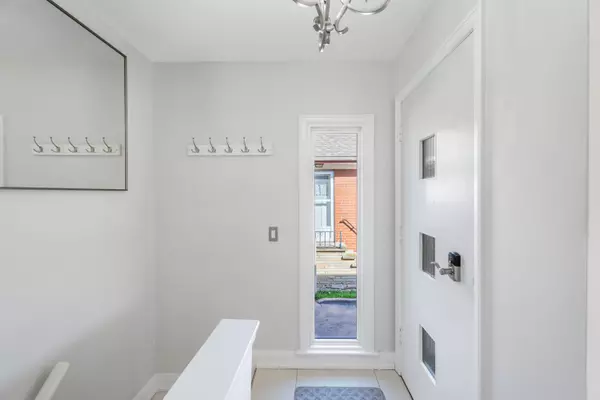See all 37 photos
$4,850
Est. payment /mo
3 BD
2 BA
Active
66 Ferncroft DR Toronto E06, ON M1N 2X4
REQUEST A TOUR If you would like to see this home without being there in person, select the "Virtual Tour" option and your agent will contact you to discuss available opportunities.
In-PersonVirtual Tour
UPDATED:
11/16/2024 11:50 PM
Key Details
Property Type Single Family Home
Sub Type Detached
Listing Status Active
Purchase Type For Lease
MLS Listing ID E10427841
Style Bungalow
Bedrooms 3
Property Description
Rare opportunity to lease this gorgeous, oversized bungalow on a wide and beautifully landscaped yard at the end of a quiet street - there's even a parkette with playground just 6 doors over! This extensively renovated, 3+1 bedroom bungalow boasts a brand new eat-in kitchen with quartz counters and backsplash and full-sized brand new stainless steel appliances. The freshly remodelled main floor bathroom offers the perfect blend of comfort, style, and functionality. Bright, finished basement with a 4th bedroom, 2nd bathroom, huge rec room, laundry, kitchenette, and plenty of storage space. The sizable deck and fenced backyard will have you loving the outside just as much as the inside of this home. The private driveway and attached garage provide all the parking you could want! The Hunt Club is a wonderful community with great schools nearby (Blantyre P.S. Courcelette P.S. St. John C.S, . Malvern C.I.) and amazing neighbours. This welcoming turnkey home on a great street in the Hunt Club is ideal for families, professionals or anyone seeking a spacious, low maintenance home.
Location
Province ON
County Toronto
Community Birchcliffe-Cliffside
Area Toronto
Region Birchcliffe-Cliffside
City Region Birchcliffe-Cliffside
Rooms
Family Room No
Basement Finished
Kitchen 2
Separate Den/Office 1
Interior
Interior Features None
Cooling Central Air
Fireplace No
Heat Source Gas
Exterior
Parking Features Private
Garage Spaces 2.0
Pool None
Roof Type Asphalt Shingle
Total Parking Spaces 3
Building
Unit Features Park,Public Transit,School,School Bus Route,Lake/Pond
Foundation Other
Listed by RE/MAX HALLMARK REALTY LTD.




