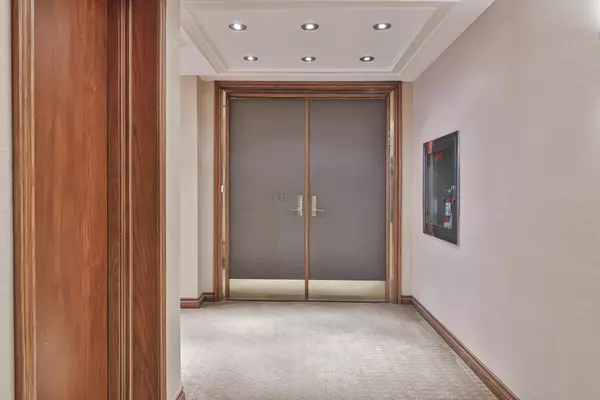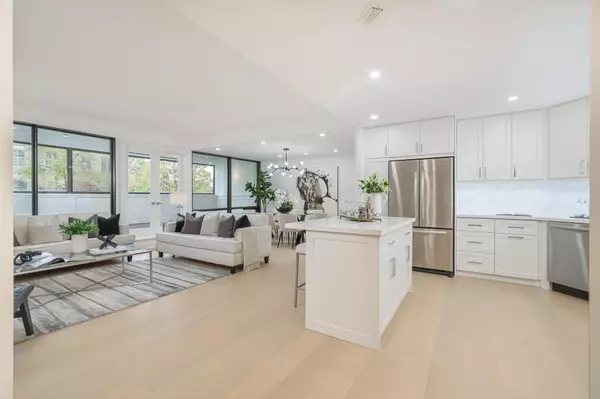See all 40 photos
$1,799,000
Est. payment /mo
2 BD
3 BA
Price Dropped by $50K
342 Spadina RD #103 Toronto C03, ON M5P 2V4
REQUEST A TOUR If you would like to see this home without being there in person, select the "Virtual Tour" option and your agent will contact you to discuss available opportunities.
In-PersonVirtual Tour

UPDATED:
11/18/2024 09:54 PM
Key Details
Property Type Condo
Sub Type Condo Apartment
Listing Status Active
Purchase Type For Sale
Approx. Sqft 1800-1999
MLS Listing ID C10429077
Style Apartment
Bedrooms 2
HOA Fees $2,482
Annual Tax Amount $5,629
Tax Year 2024
Property Description
Welcome To The Churchill, A Beautiful Boutique Condo In The Heart Of Forest Hill, Conveniently Located Steps To FH Village, Parks, Paths, TTC & A Leisurely Stroll To Yonge St. This Beautifully Renovated 1,900Sq.Ft. Executive Suite Boasts 9 Ceilings,2 Large Bedrooms, 2.5 Bathrooms And Expansive Open Concept Living And Dining Area. The Chef-Inspired Kitchen Showcases Quartz Countertops And Backsplash, Abundant Storage, A Practical Island And Seamlessly Integrated Appliances. After Breakfast, Relax In The Sun Filled Enclosed Solarium And Soak Up The Rays. A Full Size Laundry With Sink And Storage Are Sure To Get Out The Toughest Stains. With Just 20 Units And Concierge Service, This Building Offers Exceptional Privacy And Security. Two Parking Spaces, Walk-In Locker, Gym, Party Room And Outdoor Patio Are Just A Few Of The Amenities That Will Appeal To Families & Executives.
Location
Province ON
County Toronto
Community Forest Hill South
Area Toronto
Region Forest Hill South
City Region Forest Hill South
Rooms
Family Room Yes
Basement None
Kitchen 1
Interior
Interior Features None
Cooling Central Air
Fireplace No
Heat Source Electric
Exterior
Parking Features Underground
Total Parking Spaces 2
Building
Story 1
Unit Features Greenbelt/Conservation,Hospital,Park,Place Of Worship,Public Transit,Rec./Commun.Centre
Locker Exclusive
Others
Security Features Security Guard
Pets Allowed Restricted
Listed by RE/MAX REALTRON REALTY INC.
GET MORE INFORMATION





