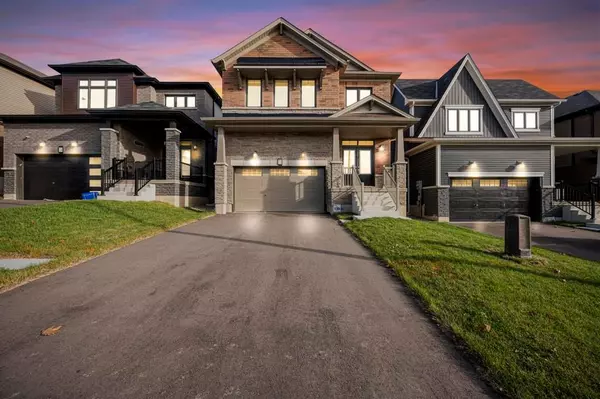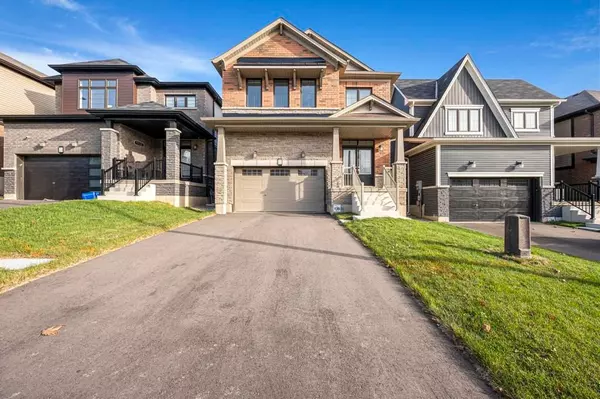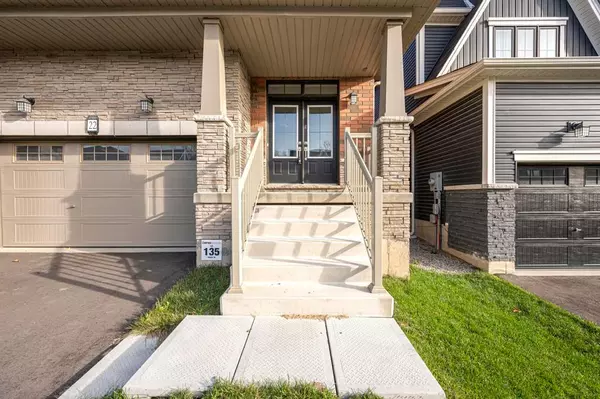See all 40 photos
$919,900
Est. payment /mo
4 BD
3 BA
Active
22 Sundin DR Haldimand, ON N2W 1V5
REQUEST A TOUR If you would like to see this home without being there in person, select the "Virtual Tour" option and your agent will contact you to discuss available opportunities.
In-PersonVirtual Tour

UPDATED:
11/18/2024 06:33 PM
Key Details
Property Type Single Family Home
Sub Type Detached
Listing Status Active
Purchase Type For Sale
Approx. Sqft 2000-2500
MLS Listing ID X10429135
Style 2-Storey
Bedrooms 4
Annual Tax Amount $5,450
Tax Year 2024
Property Description
Welcome to 22 Sundin Dr, Caledonia! This brand-new, never-lived-in home is filled with luxurious upgrades and modern touches. As you step inside, you're greeted by stunning porcelain tile and engineered hardwood flooring. The main floor features 9 ft ceilings, pot lights throughout, and a spacious office with a sleek glass privacy door - ideal for working from home. The kitchen is a true highlight, featuring granite counter tops, a chic backsplash, and an oversized patio door that leads to the backyard. Perfect for entertaining, this space is completed with brand-new, high-end appliances and upgraded lighting fixtures. Head upstairs to find a bedroom-level laundry room for added convenience. Additional features include elegant oak stairs, custom window coverings, and an overall modern design. With its pristine condition and premium finishes, this home is completely move-in ready - offering both comfort and style for its future owners.
Location
Province ON
County Haldimand
Community Haldimand
Area Haldimand
Region Haldimand
City Region Haldimand
Rooms
Family Room No
Basement Full, Unfinished
Kitchen 1
Interior
Interior Features Air Exchanger, Water Meter
Cooling None
Fireplace No
Heat Source Gas
Exterior
Parking Features Private Double
Garage Spaces 2.0
Pool None
Roof Type Asphalt Shingle
Total Parking Spaces 3
Building
Unit Features Greenbelt/Conservation,River/Stream
Foundation Poured Concrete
Listed by RE/MAX ESCARPMENT REALTY INC.
GET MORE INFORMATION





