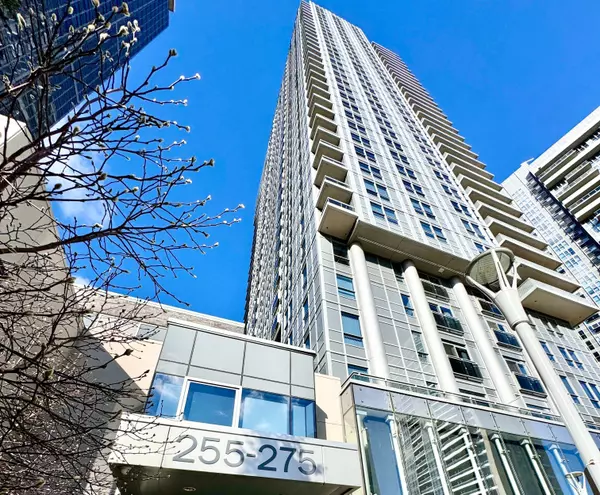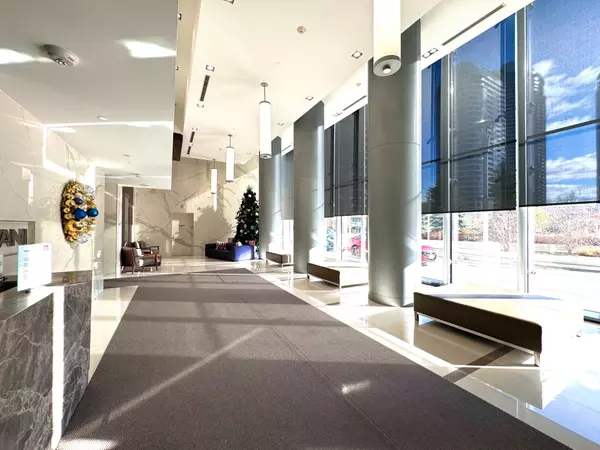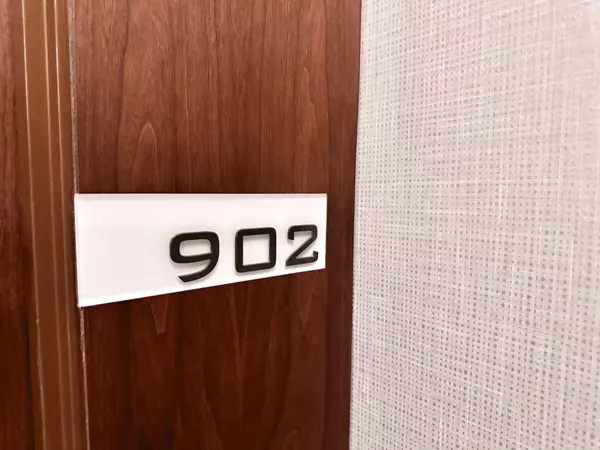See all 29 photos
$624,900
Est. payment /mo
2 BD
2 BA
Pending
255 Village Green SQ #902 Toronto E07, ON M1S 0L7
REQUEST A TOUR If you would like to see this home without being there in person, select the "Virtual Tour" option and your agent will contact you to discuss available opportunities.
In-PersonVirtual Tour
UPDATED:
01/10/2025 02:23 PM
Key Details
Property Type Condo
Sub Type Condo Apartment
Listing Status Pending
Purchase Type For Sale
Approx. Sqft 700-799
MLS Listing ID E10429604
Style Apartment
Bedrooms 2
HOA Fees $623
Annual Tax Amount $2,517
Tax Year 2024
Property Description
A Rarely Available CORNER Unit! -- Enjoy 790 sqft of sun-filled, modern living space! The expansive wrap-around balcony is a bonus, perfect for savoring life's moments. This well-designed two-bedroom, two-bathroom layout offers both comfort and privacy, or potential income generation. The open-concept living room provides an ideal space for either personal relaxation or family entertaining. The contemporary kitchen features sleek granite countertops, built-in stainless steel appliances, and glossy cabinetry. Relish your coffee with panoramic south views! Freshly painted and move-in ready, with Bell Fibe Internet included. Exceptional building amenities include a concierge, rooftop deck, BBQ area, gym, party room, game room, media room, guest suites, and more. Prime location with easy access to TTC, Hwy 401, shopping, restaurants, and parks -- everything you need right at your doorstep!
Location
Province ON
County Toronto
Community Agincourt South-Malvern West
Area Toronto
Region Agincourt South-Malvern West
City Region Agincourt South-Malvern West
Rooms
Family Room No
Basement None
Kitchen 1
Interior
Interior Features Other
Cooling Central Air
Fireplace No
Heat Source Gas
Exterior
Parking Features Underground
Garage Spaces 1.0
Exposure South
Total Parking Spaces 1
Building
Story 9
Locker None
Others
Pets Allowed Restricted
Listed by RE/MAX ATRIUM HOME REALTY




