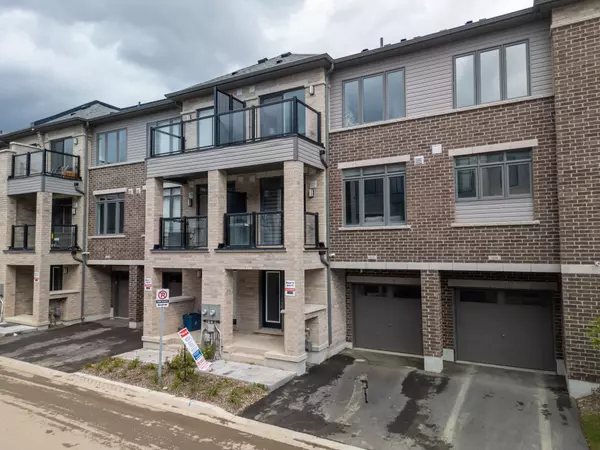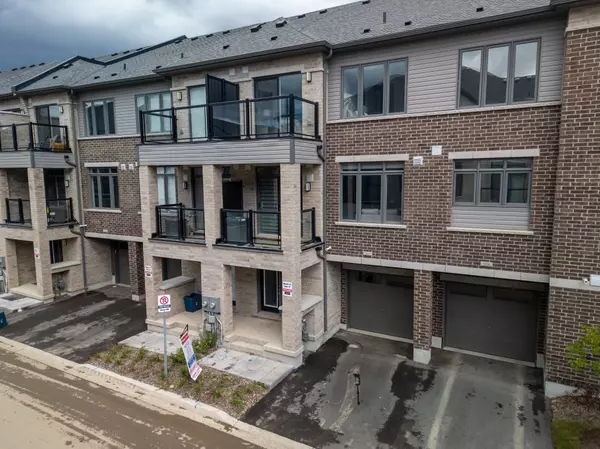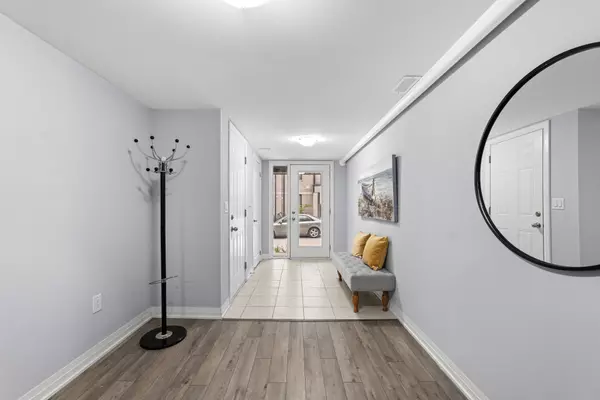See all 37 photos
$2,300
Est. payment /mo
2 BD
3 BA
Active
585 Colborne ST E #1117 Brantford, ON N3S 3M7
REQUEST A TOUR If you would like to see this home without being there in person, select the "Virtual Tour" option and your agent will contact you to discuss available opportunities.
In-PersonVirtual Tour

UPDATED:
11/18/2024 11:58 PM
Key Details
Property Type Townhouse
Sub Type Att/Row/Townhouse
Listing Status Active
Purchase Type For Lease
Approx. Sqft 1100-1500
MLS Listing ID X10429670
Style 3-Storey
Bedrooms 2
Property Description
Welcome to 585 Colborne Street E in Brantford unit 11-17, Open concept townhome with 2 bedrooms, 2.5 bathrooms and 1,395 sq ft of finished living space. Step through the front door into the large tiled foyer of this modern home, perfect for hosting gatherings wiht family and friends or enjoying daily life. This amazing space offers laminate flooring throughout, sliding doors to a balcony that looks out the front of the home. Quartz countertops, stainless steel appliances and high ceilings. The third floor is complete with two bedrooms, including the primary bedroom which is equipped with a walk-in closet, a 3 piece ensuite bathroom and showcases a bedroom balcony that allows for a private retreat offerings fresh air and a space to relax.
Location
Province ON
County Brantford
Area Brantford
Rooms
Family Room Yes
Basement None
Kitchen 1
Interior
Interior Features Water Heater
Cooling Central Air
Fireplace No
Heat Source Gas
Exterior
Exterior Feature Deck
Parking Features Available
Garage Spaces 1.0
Pool None
Roof Type Asphalt Shingle
Total Parking Spaces 2
Building
Unit Features Hospital,Library,Park,Place Of Worship,Public Transit,School
Foundation Concrete
Others
Security Features Smoke Detector
Listed by RE/MAX ESCARPMENT REALTY INC.
GET MORE INFORMATION





