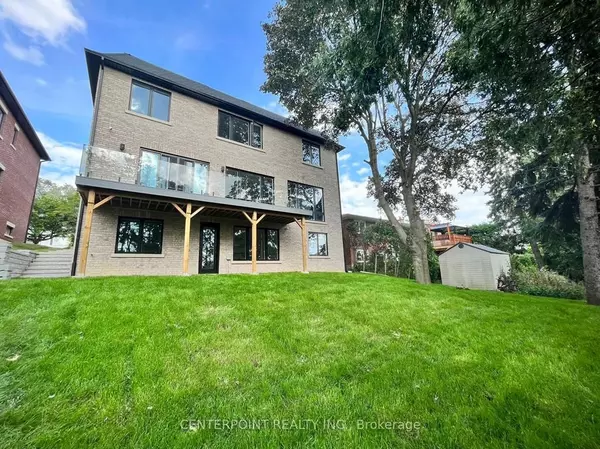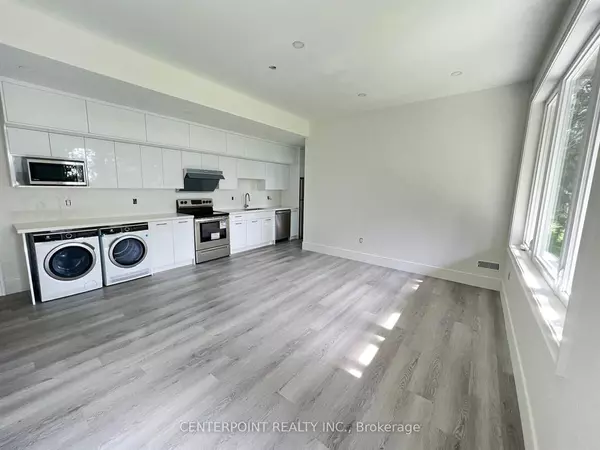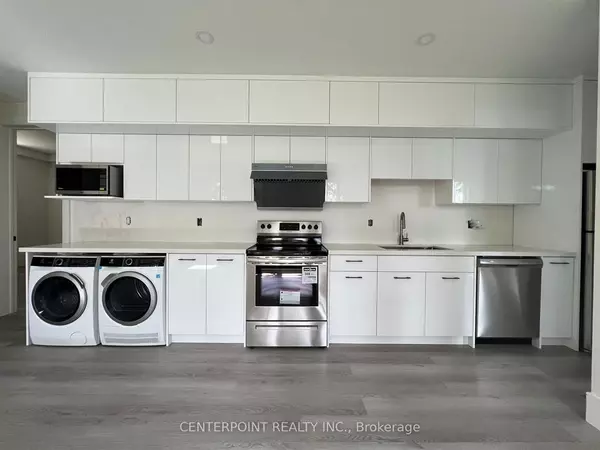See all 11 photos
$3,200
Est. payment /mo
3 BD
2 BA
Active
46 Valentine DR #Bsmt Toronto C13, ON M3A 3J8
REQUEST A TOUR If you would like to see this home without being there in person, select the "Virtual Tour" option and your agent will contact you to discuss available opportunities.
In-PersonVirtual Tour
UPDATED:
01/04/2025 01:56 AM
Key Details
Property Type Single Family Home
Sub Type Detached
Listing Status Active
Purchase Type For Lease
MLS Listing ID C10432312
Style 2-Storey
Bedrooms 3
Property Description
New Rebuilt Detached House Walk Out Basement For Rent. Three Bedrooms (All Above Grade) And Two Bathrooms (One Ensuite and Two Semi-Ensuite ). Two Parking Spaces. It Boasts An Excellent Location And Outstanding Building Structure. Wood Flooring Through-out. With Ample Sunlight And A Beautiful Environment, It Is Ideal For Families And Students To Rent. Walking Distaynce To Ttc, Close To Hwy 401, Parks & Country Club, Bayview Glen School And So Much More! Room size need to be varied by coop agent
Location
Province ON
County Toronto
Community Parkwoods-Donalda
Area Toronto
Region Parkwoods-Donalda
City Region Parkwoods-Donalda
Rooms
Family Room No
Basement Crawl Space
Kitchen 1
Interior
Interior Features Auto Garage Door Remote
Heating Yes
Cooling Central Air
Fireplace Yes
Heat Source Gas
Exterior
Parking Features Private
Garage Spaces 2.0
Pool None
Roof Type Asphalt Shingle
Lot Depth 125.0
Total Parking Spaces 2
Building
Foundation Concrete
Listed by FIRST CLASS REALTY INC.




