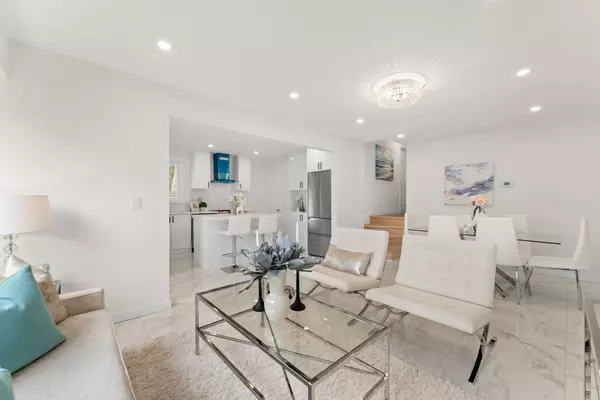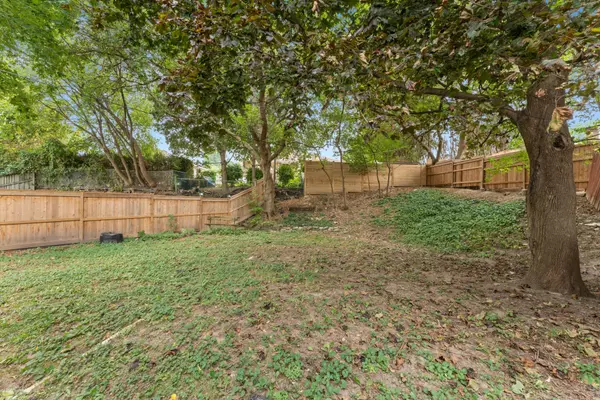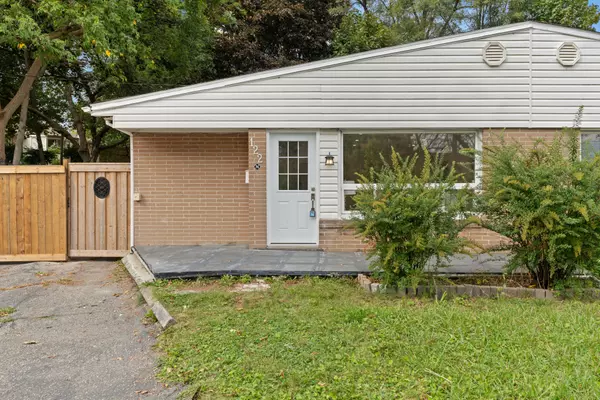See all 40 photos
$975,000
Est. payment /mo
3 BD
3 BA
Active
122 Longford DR Newmarket, ON L3Y 2Y5
REQUEST A TOUR If you would like to see this home without being there in person, select the "Virtual Tour" option and your agent will contact you to discuss available opportunities.
In-PersonVirtual Tour
UPDATED:
12/19/2024 04:28 PM
Key Details
Property Type Single Family Home
Sub Type Semi-Detached
Listing Status Active
Purchase Type For Sale
MLS Listing ID N10432833
Style Backsplit 3
Bedrooms 3
Annual Tax Amount $3,809
Tax Year 2024
Property Description
Rare-Find!! LEGAL BASEMENT APARTMENT (ADU) REGISTERED WITH THE TOWN OF NEWMARKET (Registration #: 2009-0067)! Premium Sized Lot With Over 5,700 Sqft Lot Area, Backyard Widens To Over 50ft & Over 135ft Deep Lot! Rare-Find Master Bedroom With Master Ensuite!! 2023 Renovated, 3+1 Bedrooms & 3 BATHROOMS! 2 Self-Contained Units, Separate Entrance To Legal Basement Apartment With Legal Potential Rental Income! 2 Sets Of Separate Washers & Dryers, Vacant, Move-In Or Rent! Huge Dream Backyard With Lots Of Privacy, Potential Rental Income Of $4,600 ($2,900 + $1,700) + Utilities! Renovated Featuring Modern Kitchen With Large Centre Island, Primary Bedroom With Ensuite 3pc Bathroom, Legal Basement Apartment (ADU) With Separate Entrance, Interior Main Floor Access To Basement, Large Storage Area, Pot Lights Throughout, No Sidewalk, Steps To Upper Canada Mall, Newmarket Go-Station, Tim Hortons & Newmarket Plaza Shopping Centre, Shops Along Main St Newmarket, Minutes To Highway 400 & 404
Location
Province ON
County York
Community Bristol-London
Area York
Region Bristol-London
City Region Bristol-London
Rooms
Family Room No
Basement Apartment, Separate Entrance
Kitchen 2
Separate Den/Office 1
Interior
Interior Features Accessory Apartment, In-Law Suite, Storage
Cooling Central Air
Fireplace No
Heat Source Gas
Exterior
Parking Features Private
Garage Spaces 3.0
Pool None
Roof Type Asphalt Shingle
Lot Depth 135.04
Total Parking Spaces 3
Building
Unit Features Park,Rec./Commun.Centre,Public Transit,School,Hospital,Wooded/Treed
Foundation Concrete Block
Listed by KAMALI GROUP REALTY




