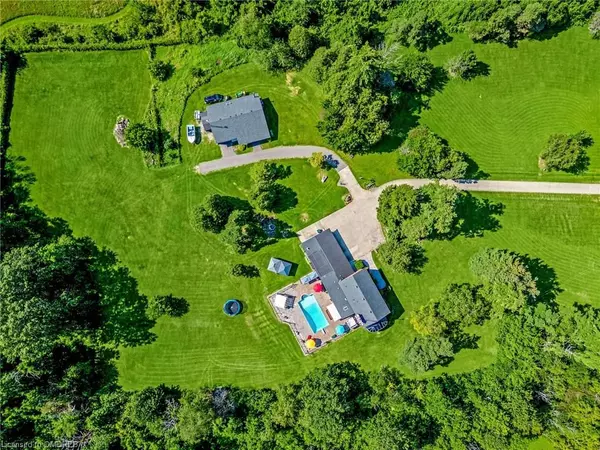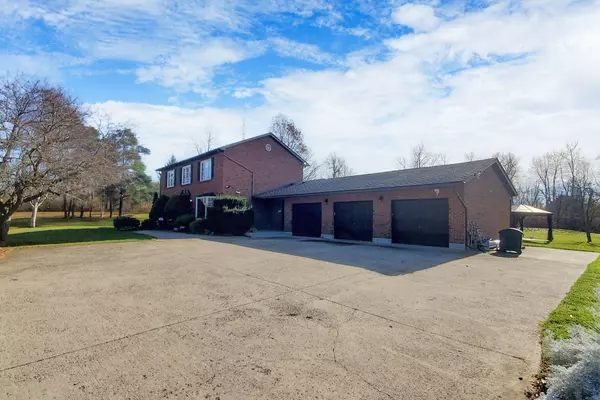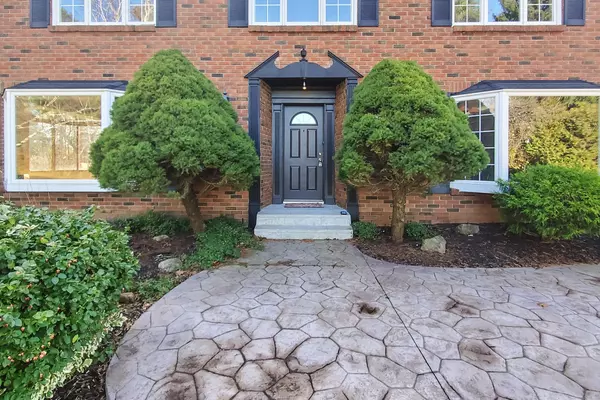8166 Appleby Line Milton, ON L9T 2Y1
UPDATED:
12/03/2024 11:49 PM
Key Details
Property Type Single Family Home
Sub Type Detached
Listing Status Active
Purchase Type For Lease
Approx. Sqft 3500-5000
MLS Listing ID W10432882
Style 2-Storey
Bedrooms 4
Lot Size 5.000 Acres
Property Description
Location
Province ON
County Halton
Community Campbellville
Area Halton
Region Campbellville
City Region Campbellville
Rooms
Family Room Yes
Basement Finished
Kitchen 1
Interior
Interior Features Auto Garage Door Remote, Water Heater Owned
Cooling Other
Fireplace Yes
Heat Source Ground Source
Exterior
Exterior Feature Awnings, Landscaped, Patio, Privacy
Parking Features Private Triple, Private, Inside Entry, Front Yard Parking
Garage Spaces 12.0
Pool Inground
View Park/Greenbelt, Trees/Woods, Clear
Roof Type Shingles
Topography Flat,Level,Rolling,Wooded/Treed
Lot Depth 630.0
Total Parking Spaces 15
Building
Unit Features Clear View,Greenbelt/Conservation,Level,Rolling,Skiing
Foundation Poured Concrete




