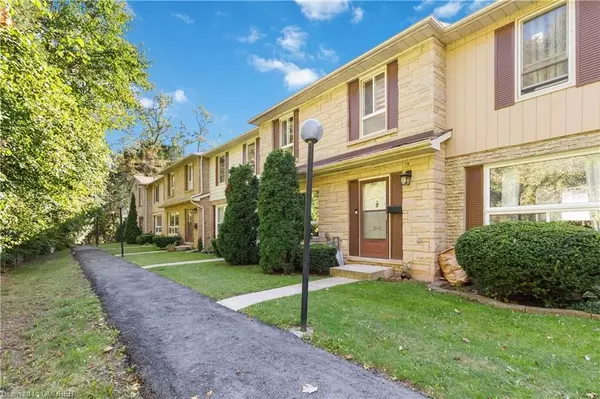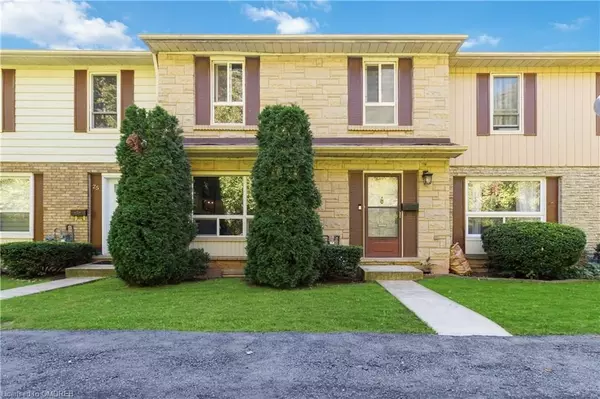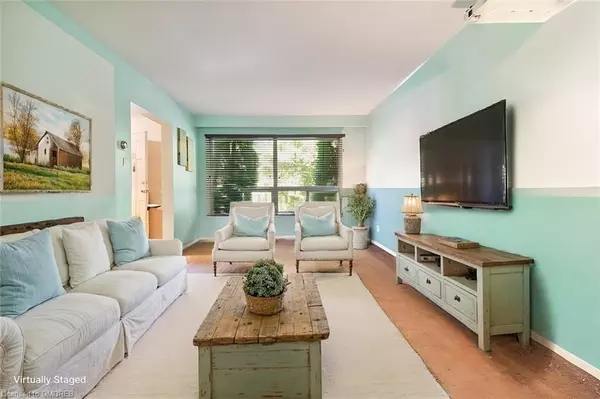5475 LAKESHORE RD #24 Halton, ON L7L 1E1
UPDATED:
11/27/2024 08:00 AM
Key Details
Property Type Condo
Sub Type Condo Townhouse
Listing Status Pending
Purchase Type For Sale
Approx. Sqft 1200-1399
Square Footage 1,840 sqft
Price per Sqft $358
MLS Listing ID W10433487
Style 2-Storey
Bedrooms 3
HOA Fees $686
Annual Tax Amount $3,158
Tax Year 2023
Property Description
Nestled at the back of the Village by the Lake community, this bright 3-bedroom, 3-bathroom townhome offers privacy and tranquillity, just steps from a children's playground. It's a fantastic blank canvas, ready for you to move in as-is or to update and make it your own.
Highlights include a large private patio with a deck perfect for outdoor gatherings, an ensuite bath, a brand-new roof (October 2024), and a freshly installed front door (November 2024). Underground parking (2 spots) keeps winter hassle-free, and the community pool is ideal for warm-weather relaxation.
Located directly across from Burloak Waterfront Park, this home offers instant access to lakeside trails, beaches, and popular community events like the Burlington Food Truck Festival, VegFest, and Artwalk. Set in the Elizabeth Gardens neighbourhood, renowned for quality schools and a family-friendly vibe, this townhome provides a rare chance to enjoy lakeside living with all the perks of Burlington's vibrant waterfront.
Location
Province ON
County Halton
Community Appleby
Area Halton
Zoning RM2
Region Appleby
City Region Appleby
Rooms
Basement Finished, Full
Kitchen 0
Interior
Interior Features None
Cooling Central Air
Inclusions All light fixtures and window coverings. Two ceiling mounted projectors. Outdoor pegola., Dishwasher, Dryer, Microwave, Refrigerator, Stove, Washer
Exterior
Garage Spaces 2.0
Pool None
Amenities Available Gym, Outdoor Pool, Media Room, Sauna, Visitor Parking
Roof Type Shingles
Exposure North
Total Parking Spaces 2
Building
Locker None
New Construction false
Others
Senior Community No
Pets Allowed Restricted




