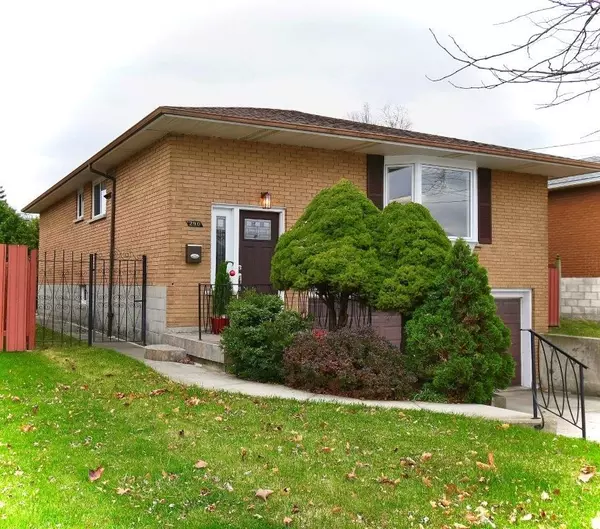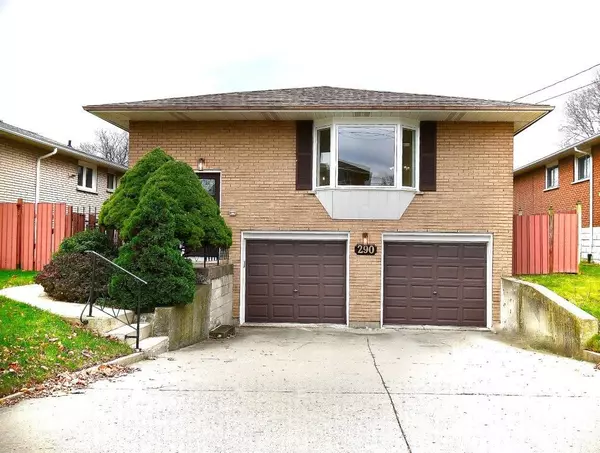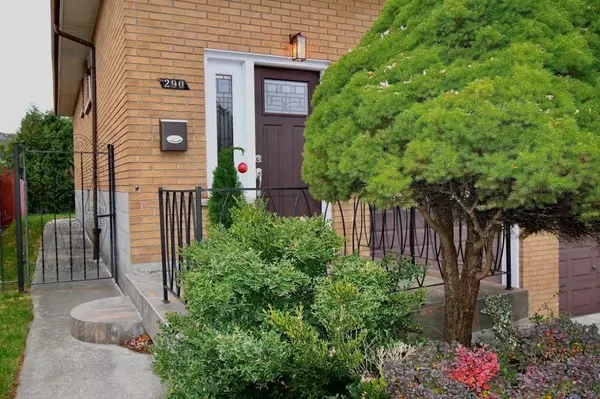See all 33 photos
$939,000
Est. payment /mo
4 BD
2 BA
Price Dropped by $36K
290 Carson DR Hamilton, ON L8T 2X7
REQUEST A TOUR If you would like to see this home without being there in person, select the "Virtual Tour" option and your agent will contact you to discuss available opportunities.
In-PersonVirtual Tour

UPDATED:
12/12/2024 05:24 PM
Key Details
Property Type Single Family Home
Sub Type Detached
Listing Status Active
Purchase Type For Sale
MLS Listing ID X10433974
Style Bungalow-Raised
Bedrooms 4
Annual Tax Amount $4,712
Tax Year 2024
Property Description
Professionally & Beautifully Upgraded Raised Bungalow Delivers Style and Income Potential in Prime Family Neighbourhood on Hamilton Mountain. Fascinating Floorplan of Approx 1800 SqFt of Finished Living Space. 4Entryways, 2 Staircases, Expansive Living/Dining Rm for Large Gatherings, 2 Huge Bay Windows, Refinished Original Oak Floors, Modernized Kitchen with Floor to Ceiling Pantry, 4pc Bath & 2 Linen Closets Serve 3 Generous-Sized Bedrooms. Lower Level Offers Work-Home/Multi-Family Living Or A Potential Separate Apt with Large Living Rm/Bedroom, 4pc Bath, Wet bar/sink Easily Lends to a Kitchenette & 1 or all 3 LL Separate Entrances To Allow DirectAccess to the Backyard, Laundry Rm, Use of a Garage Space & Driveway Spot for Maximum Rental Income.
Location
Province ON
County Hamilton
Community Lisgar
Area Hamilton
Zoning C
Region Lisgar
City Region Lisgar
Rooms
Family Room No
Basement Partially Finished, Separate Entrance
Kitchen 1
Separate Den/Office 1
Interior
Interior Features Other
Cooling Central Air
Inclusions Fridge, Stove, Dishwasher, Above-range Microwave Oven, Washer, Dryer, Electrical Light Fixtures, Shelving Units
Exterior
Parking Features Private Double
Garage Spaces 6.0
Pool None
Roof Type Other
Total Parking Spaces 6
Building
Foundation Other
Listed by Royal LePage State Realty
GET MORE INFORMATION





