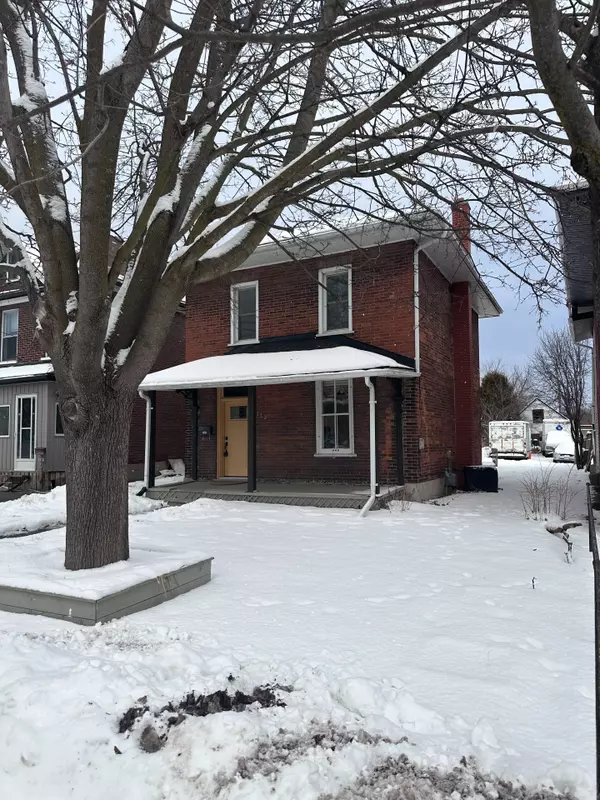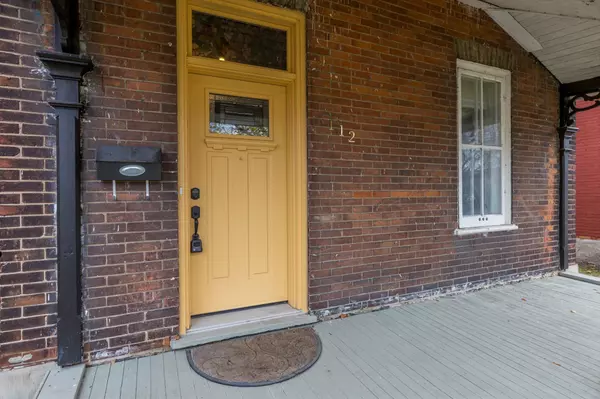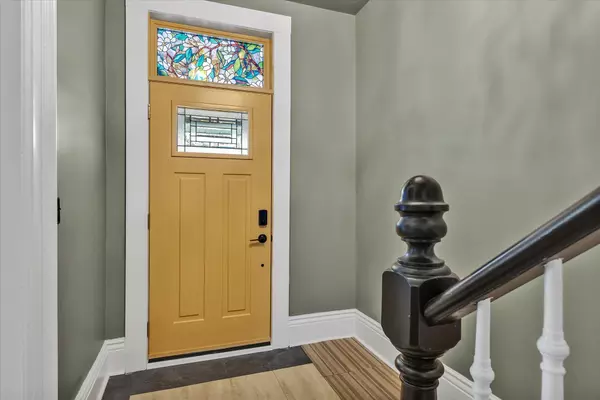See all 26 photos
$399,999
Est. payment /mo
3 BD
2 BA
Price Dropped by $24K
112 Stewart ST Peterborough, ON K9J 3M1
REQUEST A TOUR If you would like to see this home without being there in person, select the "Virtual Tour" option and your advisor will contact you to discuss available opportunities.
In-PersonVirtual Tour
UPDATED:
01/14/2025 02:29 PM
Key Details
Property Type Single Family Home
Sub Type Detached
Listing Status Active
Purchase Type For Sale
Approx. Sqft 1500-2000
MLS Listing ID X10434125
Style 2-Storey
Bedrooms 3
Annual Tax Amount $3,436
Tax Year 2024
Property Description
This charming century home, proudly owned by the same family for 73 years, has been loving updated yet still retains its character and charm in a small neighbourhood walking distance to the Peterborough Farmers Market, Little Lake, schools, library, parks and more. It's just steps away from the vibrant downtown with its local restaurants, pubs, shops and public transit. The main floor offers a country-sized kitchen, large living and dining rooms, den/family room overlooking the backyard with walk-out to patio, as well as full bath. Upstairs you'll find 3 good sized bedrooms as well as second bath. Lower level is high and dry and partially finished. Freshly painted throughout, century baseboards, gorgeous wooden staircase and brick accent fireplace in the kitchen offer you a fabulous blank space to personalize. This includes paved parking for 3 cars. Updates include shingles (November 2024), furnace and air conditioning 2017, some newer windows, main level laundry hookup and more. This home is move-in ready - be home for Christmas. Pre-Sale Home Inspection available.
Location
Province ON
County Peterborough
Community Downtown
Area Peterborough
Region Downtown
City Region Downtown
Rooms
Family Room Yes
Basement Full
Kitchen 1
Interior
Interior Features Water Heater Owned
Cooling Central Air
Fireplace No
Heat Source Gas
Exterior
Parking Features Lane
Garage Spaces 3.0
Pool None
Roof Type Asphalt Shingle
Lot Depth 103.0
Total Parking Spaces 3
Building
Unit Features Arts Centre,Place Of Worship,Public Transit,School
Foundation Stone
Listed by ROYAL LEPAGE FRANK REAL ESTATE




