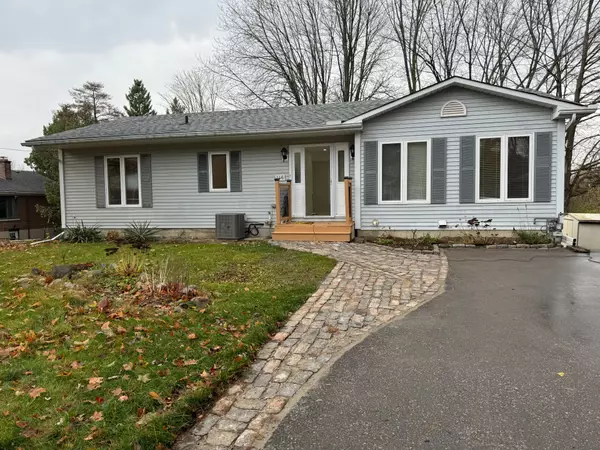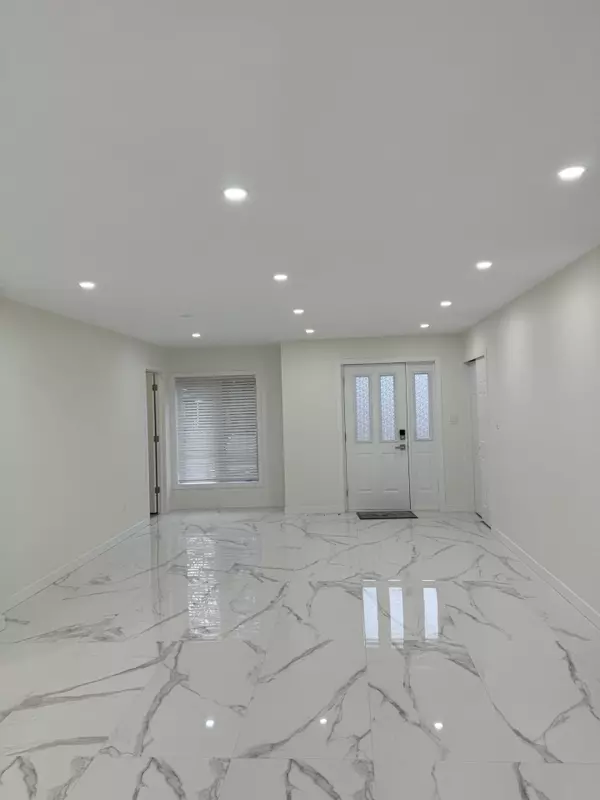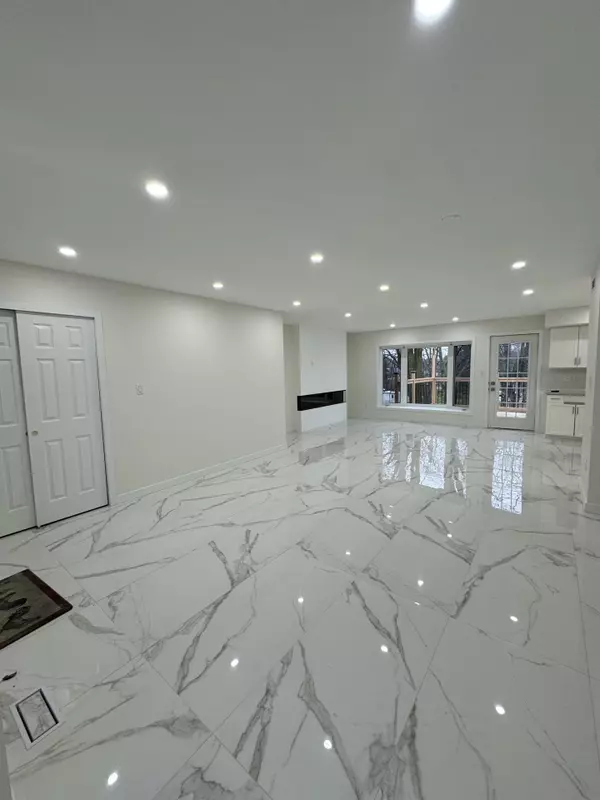See all 37 photos
$3,000
Est. payment /mo
3 BD
2 BA
Active
146 Carlson DR #Upper Newmarket, ON L3Y 5H3
REQUEST A TOUR If you would like to see this home without being there in person, select the "Virtual Tour" option and your agent will contact you to discuss available opportunities.
In-PersonVirtual Tour
UPDATED:
01/09/2025 04:15 PM
Key Details
Property Type Single Family Home
Sub Type Detached
Listing Status Active
Purchase Type For Lease
Approx. Sqft 1100-1500
MLS Listing ID N10441092
Style Bungalow
Bedrooms 3
Property Description
You don't see rental opportunities like this one! Newly renovated 3 bedroom 2 bath main floor unit with separate entrance, open concept with walk out to balcony. Beautiful wall electric fireplace overlooks the living/dining room which flows into the kitchen with plenty of storage and equipped with quartz island and countertops, stainless steel appliances including dishwasher! Enjoy convenience and luxury within the Primary bedroom hosting a clean and bright 3 piece ensuite and walk-in closet. Separate laundry nestled in the main bathroom with brand new LG front loading washer and dryer. Leave the car in the driveway, and catch the bus only a 3 min walk from your front door. FOUR parks, arena, sports diamonds, trails and so much more under a 20 minute walk. This mature area of Newmarket is highly sought after. You will fall in love with this area of town.
Location
Province ON
County York
Community Gorham-College Manor
Area York
Region Gorham-College Manor
City Region Gorham-College Manor
Rooms
Family Room No
Basement Apartment, None
Kitchen 1
Interior
Interior Features Carpet Free, Primary Bedroom - Main Floor
Cooling Central Air
Fireplace No
Heat Source Gas
Exterior
Parking Features Front Yard Parking
Garage Spaces 2.0
Pool None
Roof Type Asphalt Shingle
Total Parking Spaces 2
Building
Unit Features Hospital,Park,Public Transit,School,School Bus Route
Foundation Concrete
Listed by KELLER WILLIAMS REALTY CENTRES




