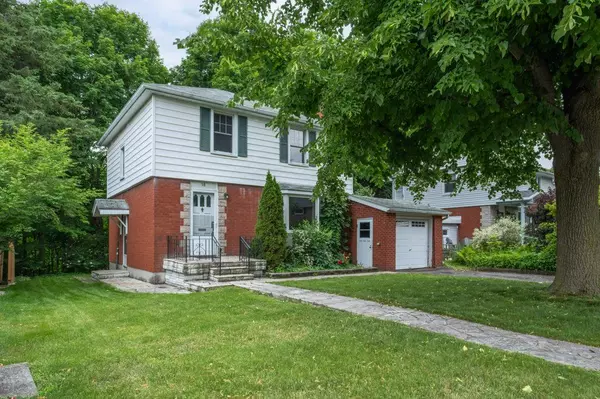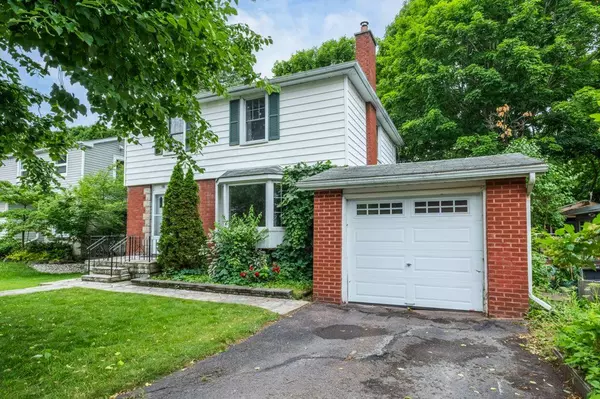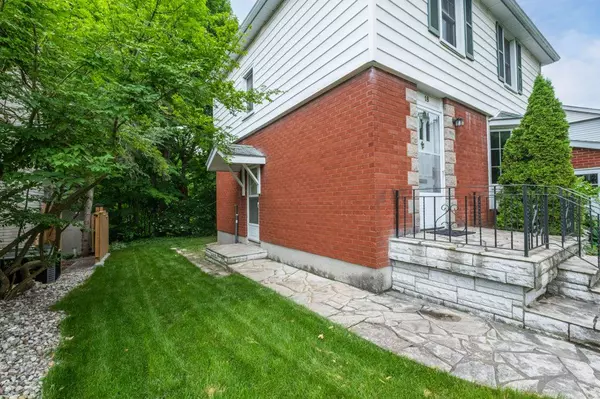See all 28 photos
$574,900
Est. payment /mo
3 BD
1 BA
Pending
18 STRATHCONA CRES Kingston, ON K7M 1N8
REQUEST A TOUR If you would like to see this home without being there in person, select the "Virtual Tour" option and your agent will contact you to discuss available opportunities.
In-PersonVirtual Tour
UPDATED:
01/07/2025 08:08 PM
Key Details
Property Type Single Family Home
Sub Type Detached
Listing Status Pending
Purchase Type For Sale
MLS Listing ID X10441765
Style 2-Storey
Bedrooms 3
Annual Tax Amount $3,740
Tax Year 2024
Property Description
**Welcome to 18 Strathcona Crescent, Kingston, Ontario!** Nestled in the sought-after neighborhood of Strathcona Park, this charming 3-bedroom, 1-bathroom home offers the perfect blend of comfort, convenience, and natural beauty. As you approach, you'll be captivated by the beautifully landscaped front yard, setting the tone for the elegance inside. Step into a warm and inviting living space.. The spacious living room is perfect for family gatherings, while the adjacent dining area provides an intimate setting for meals .The three generously sized bedrooms offer a peaceful retreat for every family member, with large windows flooding the space with natural light. One of the standout features is the seamless connection to the outdoors. The sliding patio door from the dining area leads to a stunning deck, perfect for entertaining or enjoying a quiet morning coffee. The deck overlooks a serene ravine, offering a picturesque backdrop and a sense of tranquility. The attached garage provides both convenience and additional storage space. Beyond the immediate beauty of the home, its prime location in the heart of Kingston offers unparalleled access to amenities. Shopping, dining, and recreational activities are just a stone's throw away.18 Strathcona Crescent is more than just a house; it's a lifestyle. Embrace the perfect balance of urban convenience and natural serenity. Your dream home awaits come see it today!---For further information or to schedule a private showing, reach out today. This gem in Strathcona Park won't last long!
Location
Province ON
County Frontenac
Community West Of Sir John A. Blvd
Area Frontenac
Region West of Sir John A. Blvd
City Region West of Sir John A. Blvd
Rooms
Family Room Yes
Basement Unfinished, Full
Kitchen 1
Interior
Interior Features Water Heater
Cooling Central Air
Fireplace No
Heat Source Oil
Exterior
Parking Features Private, Other
Garage Spaces 2.0
Pool None
Roof Type Asphalt Rolled
Lot Depth 136.0
Total Parking Spaces 3
Building
Foundation Block
New Construction false
Listed by RE/MAX FINEST REALTY INC., BROKERAGE




