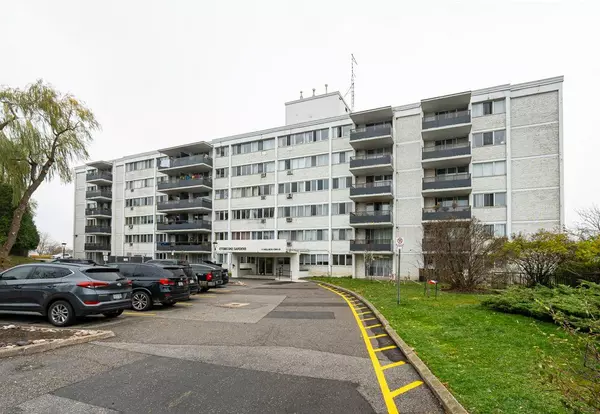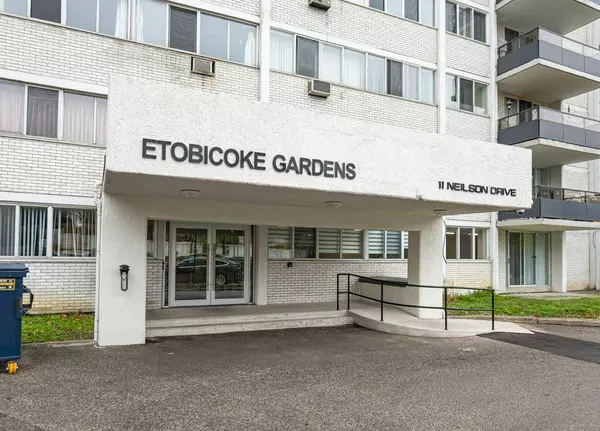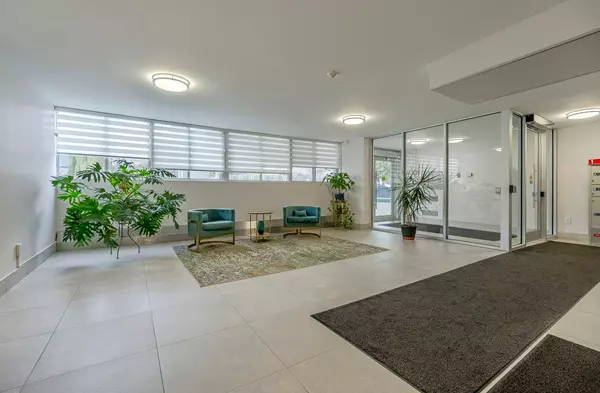See all 22 photos
$610,000
Est. payment /mo
3 BD
2 BA
Active
11 Neilson DR #201 Toronto W08, ON M9C 1V4
REQUEST A TOUR If you would like to see this home without being there in person, select the "Virtual Tour" option and your agent will contact you to discuss available opportunities.
In-PersonVirtual Tour
UPDATED:
11/22/2024 11:46 PM
Key Details
Property Type Condo
Sub Type Common Element Condo
Listing Status Active
Purchase Type For Sale
Approx. Sqft 1000-1199
MLS Listing ID W10477042
Style Apartment
Bedrooms 3
HOA Fees $719
Annual Tax Amount $1,716
Tax Year 2024
Property Description
Big, Bright Space In A Boutique Building - 6 Stories Only - A Perfect Combo. You Will Love This South Facing Unit Flooded With Natural Light. Over 1100 Sq Ft Boasts Three Large Bedrooms W/Tons Of Storage. Primary Bedroom with Updated 2 Piece Ensuite and Massive Walk-In Closet. Beautifully Appointed Kitchen & Baths. Great Open-Concept Living/Dining Room Layout W/Walkout To Private Balcony. Ensuite Locker/Storage. Freshly Painted Throughout. First Time Available in 21 years!
Location
Province ON
County Toronto
Community Markland Wood
Area Toronto
Region Markland Wood
City Region Markland Wood
Rooms
Family Room No
Basement None
Kitchen 1
Interior
Interior Features Storage
Cooling None
Fireplace No
Heat Source Gas
Exterior
Parking Features Underground
Exposure South
Total Parking Spaces 1
Building
Story 2
Unit Features Public Transit
Locker Ensuite
Others
Pets Allowed Restricted
Listed by ROYAL LEPAGE TERREQUITY REALTY




