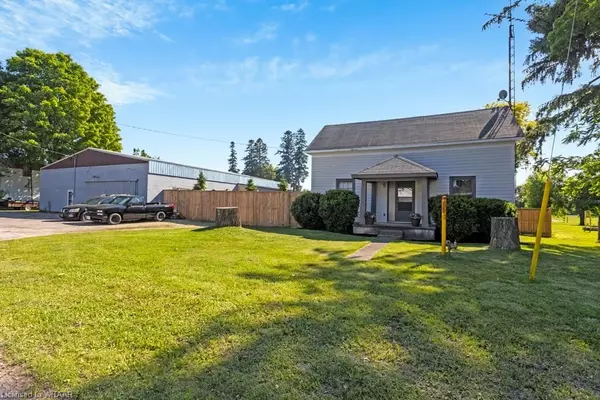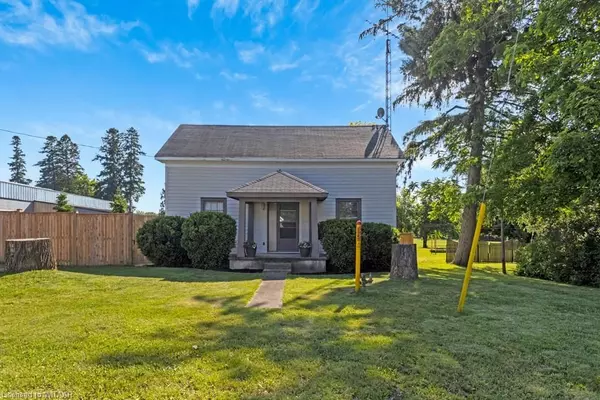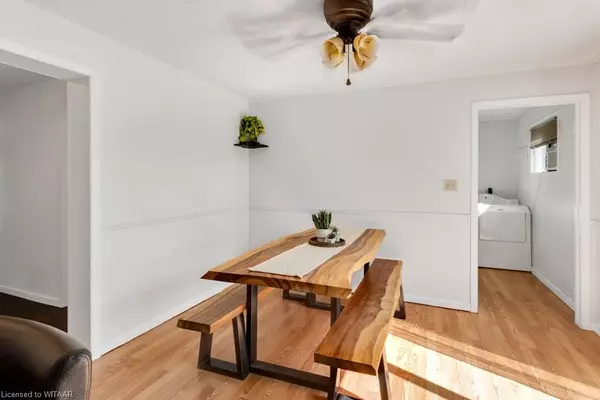2033 MAIN ST Norfolk, ON N0E 1X0
UPDATED:
01/09/2025 10:10 PM
Key Details
Property Type Single Family Home
Sub Type Detached
Listing Status Active
Purchase Type For Sale
Square Footage 1,564 sqft
Price per Sqft $427
MLS Listing ID X10744646
Style 1 1/2 Storey
Bedrooms 4
Annual Tax Amount $3,164
Tax Year 2024
Lot Size 0.500 Acres
Property Description
Location
Province ON
County Norfolk
Community Walsingham
Area Norfolk
Zoning CHA
Region Walsingham
City Region Walsingham
Rooms
Family Room Yes
Basement Unfinished, Partial Basement
Kitchen 1
Interior
Interior Features Water Heater
Cooling Window Unit(s)
Inclusions Dryer, Refrigerator, Stove, Washer
Exterior
Parking Features Unknown
Garage Spaces 16.0
Pool None
Roof Type Shingles
Lot Frontage 162.52
Lot Depth 220.44
Exposure West
Total Parking Spaces 16
Building
Foundation Concrete
New Construction false
Others
Senior Community Yes




