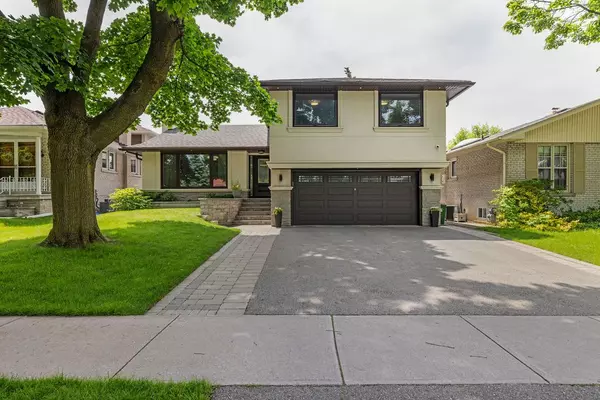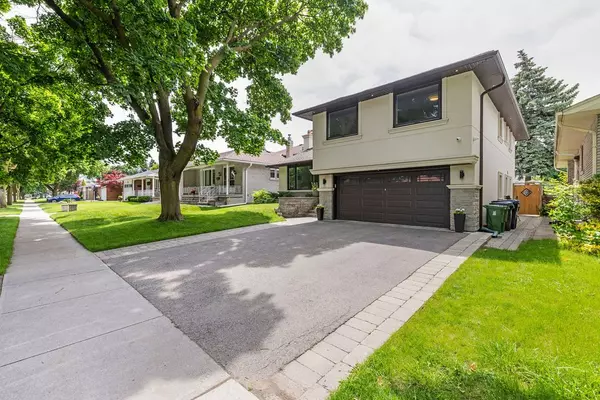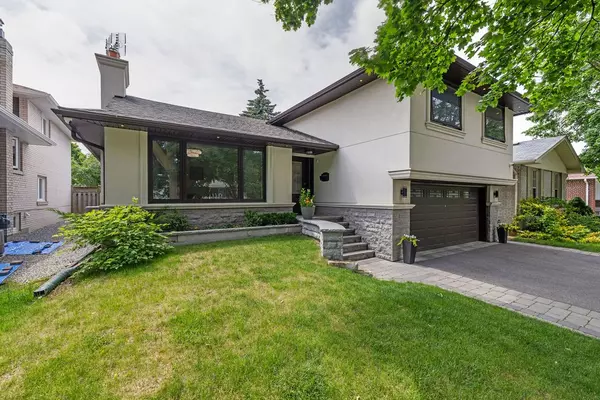See all 40 photos
$1,777,888
Est. payment /mo
4 BD
3 BA
Active
14 Downpatrick CRES Toronto W09, ON M9R 4A4
REQUEST A TOUR If you would like to see this home without being there in person, select the "Virtual Tour" option and your agent will contact you to discuss available opportunities.
In-PersonVirtual Tour
UPDATED:
12/03/2024 08:21 PM
Key Details
Property Type Single Family Home
Sub Type Detached
Listing Status Active
Purchase Type For Sale
MLS Listing ID W10884881
Style Sidesplit 4
Bedrooms 4
Annual Tax Amount $6,444
Tax Year 2024
Property Description
Location, Location Location!, Gorgeous Home nestled on 50*110 lot in the heart of Central Etobicoke. Family friendly neibourhood, numerous Parks: Westway, Silvercreek, Alex Marchetti Park, Library, Playground, Community Pool, St Gergeous Golf @ Country Club etc. Close to various Schools: Richview CI, John Althouse MS, St Dimitrius CS, St Georges JS, Father Serra CS, Brand New Public Baseball Park, Pickle ball court, Tennis courts and Ice Rink. Striking modern curb appeal with Stucco, insulation, newer eves trough soffits etc. Integrated Security Camera. This Elegant home featuring lots of natural light and space, well sized Primary bedroom with ensuite, plenty of Storage. Modern Specious Kitchen with Cathedral Ceiling filled with Natural Light, oversized beautiful quartz Island and quartz countertops leads to Patio. Tastefully decorated, Sun filled, freshly painted in pastel color's. Huge basement with a fireplace, perfect for quality family time. Great potential for a small Beauty business or Kitchenette and nunny suite potential through Walk up from the backyard or large Family looking for 5 bedrooms. Beautiful private backyard -oasis in the city. Great Patio with BBQ, so you can enjoy warm summer days with friends and Family. Renovated Just Move in and Enjoy! Windows 2019, Back Valve, Newer Driveway, Water proofing is done, Natural stone staircase outside, Front Door 2019, Gas fire place in Living room, BBQ with Natural Gas. Enjoy Walkout to the backyard and additional Grey kitchen cabinets in the basement, which could be used as additional unit kitchen.
Location
Province ON
County Toronto
Community Willowridge-Martingrove-Richview
Area Toronto
Region Willowridge-Martingrove-Richview
City Region Willowridge-Martingrove-Richview
Rooms
Family Room Yes
Basement Finished
Kitchen 1
Separate Den/Office 1
Interior
Interior Features Upgraded Insulation
Heating Yes
Cooling Central Air
Fireplace Yes
Heat Source Gas
Exterior
Exterior Feature Deck, Lawn Sprinkler System
Parking Features Private
Garage Spaces 4.0
Pool None
Roof Type Asphalt Shingle
Lot Depth 110.0
Total Parking Spaces 6
Building
Foundation Concrete
Listed by RIGHT AT HOME REALTY




