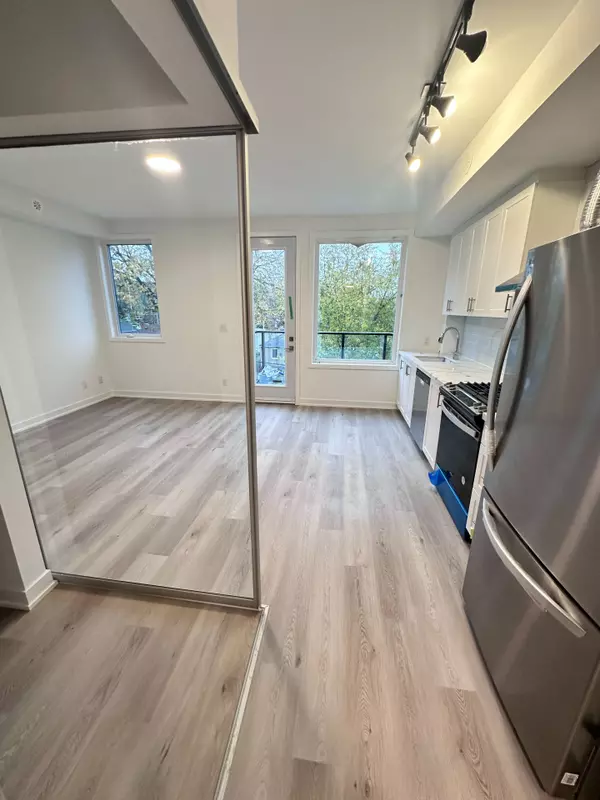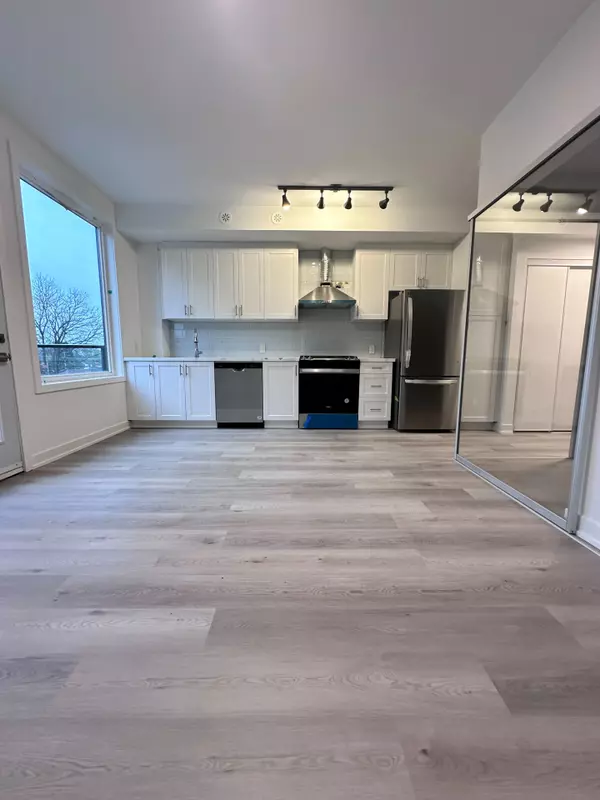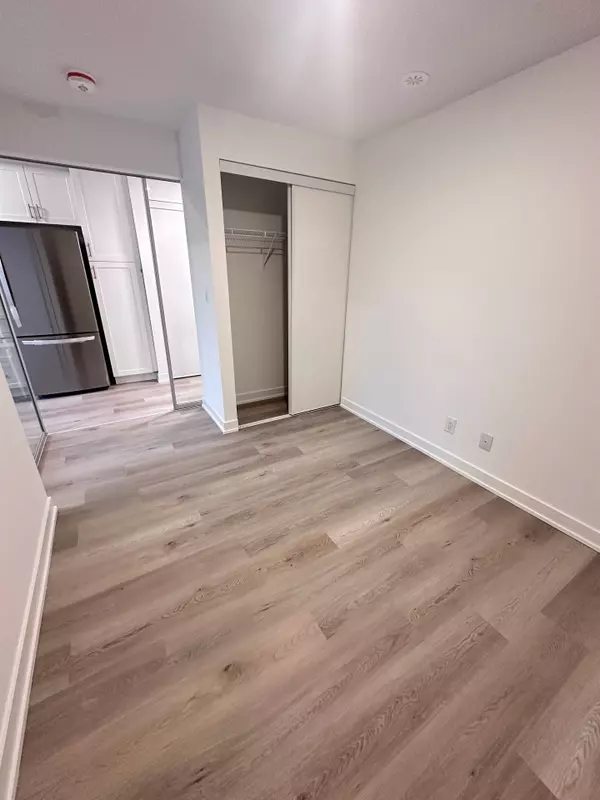See all 13 photos
$2,980
Est. payment /mo
3 BD
3 BA
Active
1479 O'Connor DR Toronto E03, ON M4B 2V5
REQUEST A TOUR If you would like to see this home without being there in person, select the "Virtual Tour" option and your advisor will contact you to discuss available opportunities.
In-PersonVirtual Tour
UPDATED:
01/11/2025 01:54 AM
Key Details
Property Type Condo
Sub Type Condo Townhouse
Listing Status Active
Purchase Type For Lease
Approx. Sqft 1200-1399
MLS Listing ID E10929505
Style 2-Storey
Bedrooms 3
Property Description
Available now! Welcome to this stunning brand-new townhouse in Central East York, just minutes from the Danforth and Downtown. This beautifully designed 3-bedroom, 2.5-bathroom home is southeast-facing, offering plenty of natural light. The main floor boasts 9-foot ceilings, upgraded flooring, and a modern kitchen and bathrooms, perfect for comfortable living. With 1,350 sq. ft. of living space, a private patio with gas BBQ connection, and 1 parking spot included, this home has everything you need. You are conveniently located close to schools, shopping, transit (including the new Crosstown LRT line), and all essential amenities. Plus, there's a bus stop right at your door with direct routes to two subway stations. Building amenities include a gym, party room, children's play area, and a car wash station.
Location
Province ON
County Toronto
Community East York
Area Toronto
Region East York
City Region East York
Rooms
Family Room Yes
Basement None
Kitchen 1
Interior
Interior Features None
Cooling Central Air
Fireplace No
Heat Source Gas
Exterior
Parking Features Covered, Reserved/Assigned
Exposure South East
Total Parking Spaces 1
Building
Story 2
Locker None
Others
Pets Allowed Restricted
Listed by ROYAL ELITE REALTY INC.




