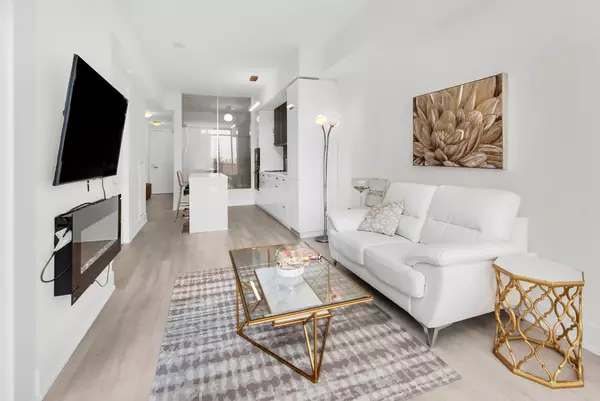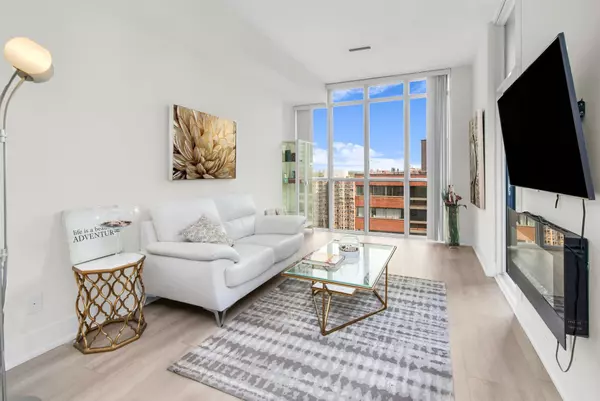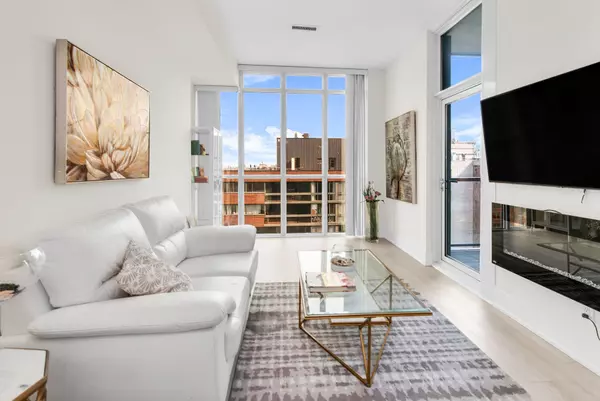See all 19 photos
$928,888
Est. payment /mo
2 BD
2 BA
Active
32 Davenport RD #1405 Toronto C02, ON M5R 0B5
REQUEST A TOUR If you would like to see this home without being there in person, select the "Virtual Tour" option and your agent will contact you to discuss available opportunities.
In-PersonVirtual Tour
UPDATED:
12/11/2024 05:51 PM
Key Details
Property Type Condo
Sub Type Condo Apartment
Listing Status Active
Purchase Type For Sale
Approx. Sqft 800-899
MLS Listing ID C11014552
Style Apartment
Bedrooms 2
HOA Fees $877
Annual Tax Amount $5,271
Tax Year 2024
Property Description
WELCOME TO THE YORKVILLE! BEAUTIFUL 2 BEDROOM 2 BATH, WITH FLOOR TO CEILING WINDOWS, 10 FT CEILINGS. NEW FLOORING.UPGRADED CALIFORNIA CLOSETS IN BOTH ROOMS. A MUST SEE!EAST FACING BALCONY WHERE YOU SEE THE SUNRISE AND THE SUNSET. PERFECT LAYOUT AND SPACIOUS.ONE OF THE BEST AREAS IN TORONTO.CLOSE TO DVP HWY, PUBLIC TRANSIT, FOUR SEASONS HOTEL DOWN THE STREET, UPSCALE AREA.CLOSE TO SCHOOLS, LIBRARY, SHOPPING,RESTAURANTS, BARS AND MORE. STEPS TO YONGEBLOOR SUBWAY AND BAY SUBWAY.PUBLIC SCHOOL ACROSS THE STREET AND PRIVATE SCHOOLS ALL AROUND THE AREA.FAMILY FRIENDLY AREA WITH 2 PARKS WALKING DISTANCE.INCLUDES UNDERGROUND PARKING SPOT ACROSS ENTRANCE. PARKING SPOT INCLUDES EV CHARGER!
Location
Province ON
County Toronto
Community Annex
Area Toronto
Region Annex
City Region Annex
Rooms
Family Room No
Basement None
Kitchen 1
Interior
Interior Features Other
Cooling Central Air
Fireplace No
Heat Source Electric
Exterior
Parking Features Underground
Garage Spaces 1.0
Exposure East
Total Parking Spaces 1
Building
Story 14
Unit Features Library,Park,Public Transit,School
Locker None
Others
Pets Allowed Restricted
Listed by ROYAL LEPAGE REAL ESTATE SERVICES LTD.




