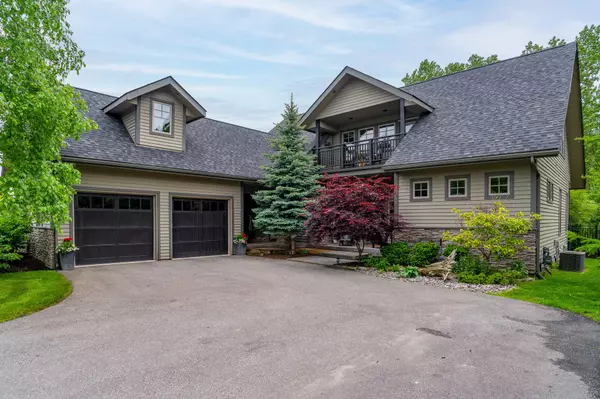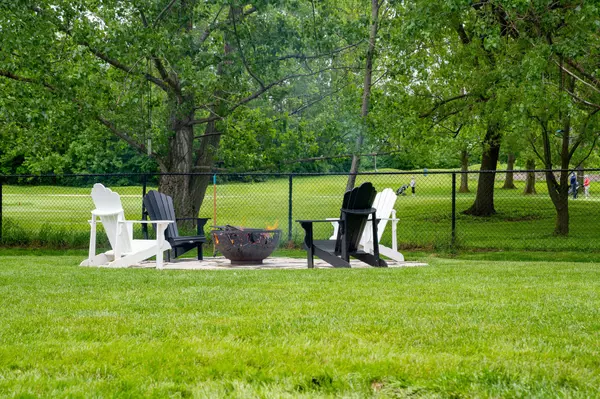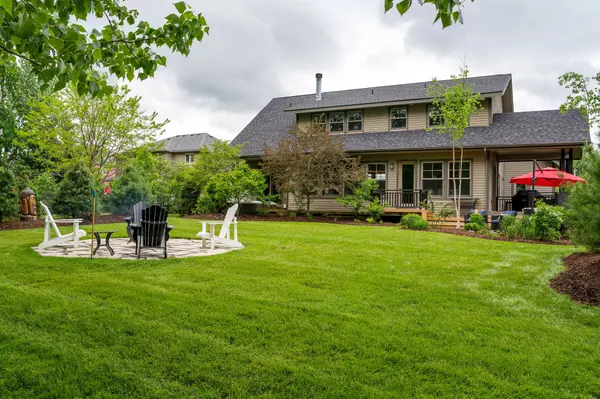23 KELLS CRES Collingwood, ON L9Y 0A8
UPDATED:
12/27/2024 04:14 PM
Key Details
Property Type Single Family Home
Sub Type Detached
Listing Status Active
Purchase Type For Sale
Approx. Sqft 3000-3500
Square Footage 4,215 sqft
Price per Sqft $568
MLS Listing ID S10436718
Style 2-Storey
Bedrooms 5
Annual Tax Amount $7,251
Tax Year 2024
Property Description
Location
Province ON
County Simcoe
Community Collingwood
Area Simcoe
Region Collingwood
City Region Collingwood
Rooms
Family Room No
Basement Partially Finished, Full
Kitchen 1
Separate Den/Office 1
Interior
Interior Features Water Meter, Upgraded Insulation, Bar Fridge, Water Heater, Sump Pump
Cooling Central Air
Fireplaces Type Living Room, Natural Gas, Family Room
Fireplace Yes
Heat Source Gas
Exterior
Exterior Feature Deck, Hot Tub, Lawn Sprinkler System, Porch, Recreational Area, Year Round Living
Parking Features Front Yard Parking, Private Double, Other, Other, Inside Entry
Garage Spaces 8.0
Pool None
View Golf Course, Trees/Woods, Mountain
Roof Type Asphalt Shingle
Topography Wooded/Treed,Level
Lot Depth 181.51
Exposure East
Total Parking Spaces 10
Building
Unit Features Golf,Hospital,Park,Public Transit,Skiing,School Bus Route
Foundation Concrete, Poured Concrete
New Construction true
Others
Security Features Carbon Monoxide Detectors,Smoke Detector




