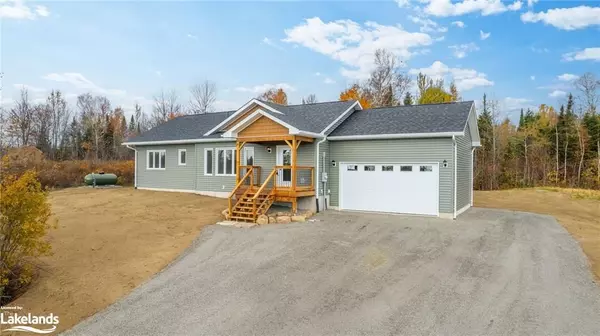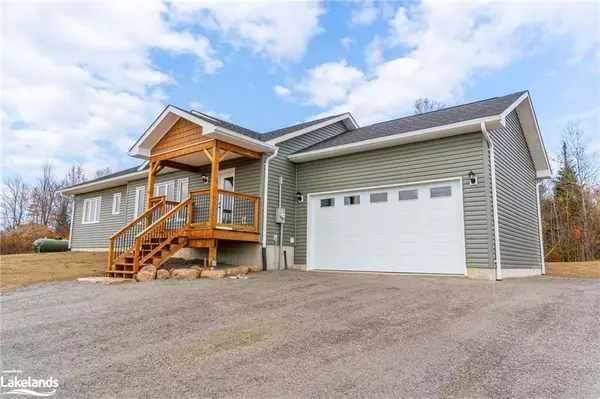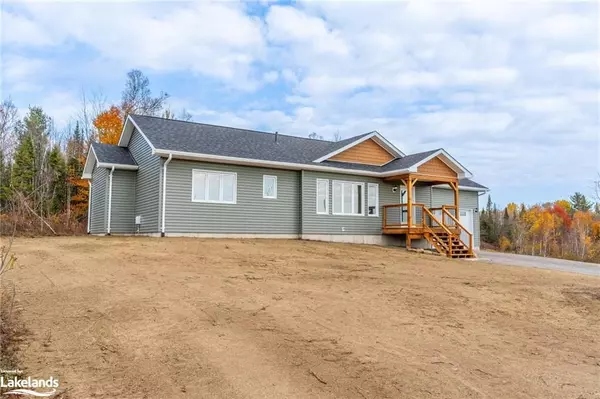See all 33 photos
$689,900
Est. payment /mo
2 BD
1 BA
1,335 SqFt
Price Dropped by $29K
1026 PIPER GLEN RD Minden Hills, ON K0M 2K0
REQUEST A TOUR If you would like to see this home without being there in person, select the "Virtual Tour" option and your agent will contact you to discuss available opportunities.
In-PersonVirtual Tour

UPDATED:
12/16/2024 07:09 PM
Key Details
Property Type Single Family Home
Sub Type Detached
Listing Status Active
Purchase Type For Sale
Square Footage 1,335 sqft
Price per Sqft $516
MLS Listing ID X10437058
Style Bungalow-Raised
Bedrooms 2
Annual Tax Amount $144
Tax Year 2024
Lot Size 2.000 Acres
Property Description
Welcome to your serene escape! This stunning brand new Guildcrest home in an up and coming neighbourhood features 2 bedrooms and 2 bathrooms, situated on over 2 acres of beautiful grounds. Nestled in a tranquil setting, this property offers the perfect blend of privacy and convenience, just minutes from downtown Minden. Enjoy main floor living with an inviting and spacious open-concept layout that enhances the flow between the living, dining, and kitchen areas—ideal for entertaining or relaxing with family. The large primary bedroom boasts a walk-in closet and a private ensuite bathroom, providing a peaceful retreat at the end of the day. Practicality is key, with main floor laundry and a convenient walk-in closet in the mudroom, ensuring everything has its place. An attached garage adds convenience and extra storage space. With a brand new septic, well, vinyl siding and included Tarion warranty, enjoy peace of mind at this low-maintenance home!
Location
Province ON
County Haliburton
Area Haliburton
Rooms
Family Room No
Basement Unfinished, Crawl Space
Kitchen 1
Interior
Interior Features Unknown
Cooling None
Fireplace No
Heat Source Propane
Exterior
Parking Features Other
Garage Spaces 6.0
Pool None
View Forest
Roof Type Asphalt Shingle
Total Parking Spaces 7
Building
Foundation Poured Concrete
New Construction false
Listed by Century 21 Granite Realty Group Inc., Brokerage, Haliburton Unit 202
GET MORE INFORMATION





