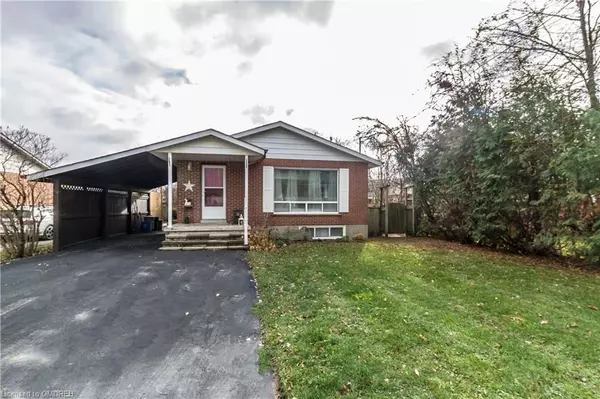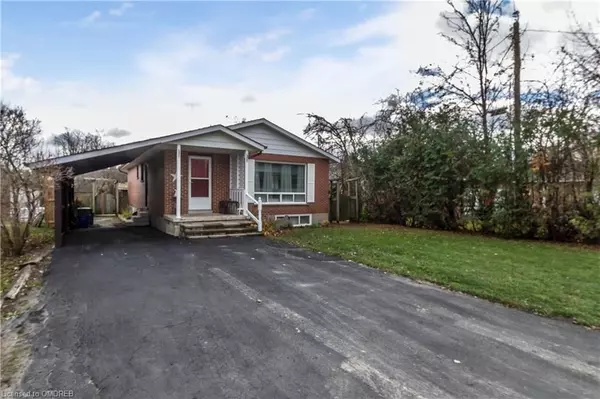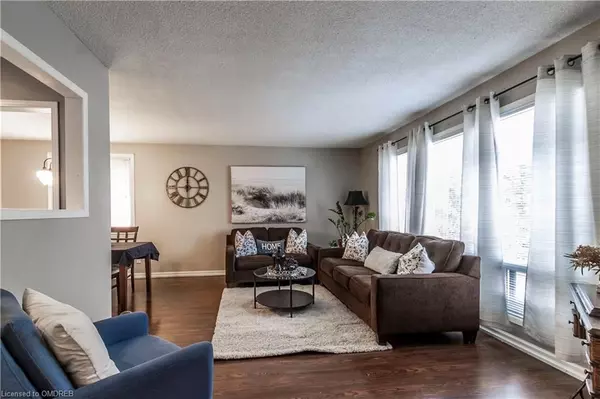See all 27 photos
$1,099,000
Est. payment /mo
3 BD
1 BA
1,102 SqFt
Active
34 MILTON HEIGHTS CRES Milton, ON L9T 2W7
REQUEST A TOUR If you would like to see this home without being there in person, select the "Virtual Tour" option and your agent will contact you to discuss available opportunities.
In-PersonVirtual Tour
UPDATED:
12/11/2024 01:46 PM
Key Details
Property Type Single Family Home
Sub Type Detached
Listing Status Active
Purchase Type For Sale
Square Footage 1,102 sqft
Price per Sqft $997
MLS Listing ID W11190023
Style Bungalow
Bedrooms 3
Annual Tax Amount $4,490
Tax Year 2024
Property Description
Cute bungalow located on a 50X230ft LOT on the outskirts of Milton with walking distance to Kelso beach & ski hill. This home offers a bright kitchen with a brand new just installed skylight and a cozy living and dining room space. 3-bedrooms with easy access to your large backyard off the back room. Easy side door access to your basement that showcases your large rec room, gas fireplace, laundry, and tons of storage space. Once construction is completed, you will be minutes away from the new 401 entrance on Tremaine Rd making it easy for commuters. Rural living with a short drive to Downtown Milton and amenities.
Location
Province ON
County Halton
Community Milton Heights
Area Halton
Region Milton Heights
City Region Milton Heights
Rooms
Basement Finished, Full
Kitchen 1
Interior
Interior Features Water Heater Owned, Sump Pump
Cooling Central Air
Fireplace Yes
Heat Source Gas
Exterior
Exterior Feature Privacy
Parking Features Private Double
Garage Spaces 6.0
Pool None
Roof Type Asphalt Shingle
Lot Depth 230.0
Exposure South
Total Parking Spaces 6
Building
Foundation Poured Concrete
New Construction false
Listed by RE/MAX Real Estate Centre Inc, Brokerage




