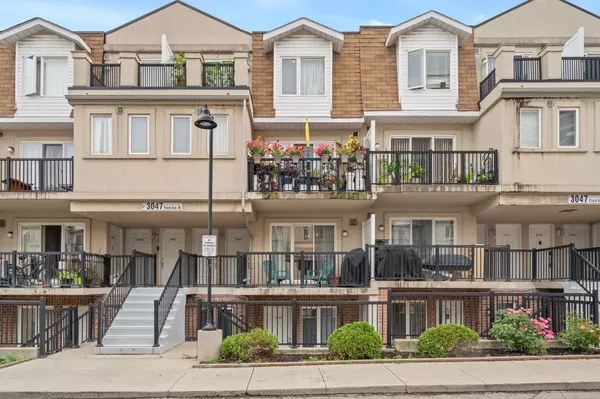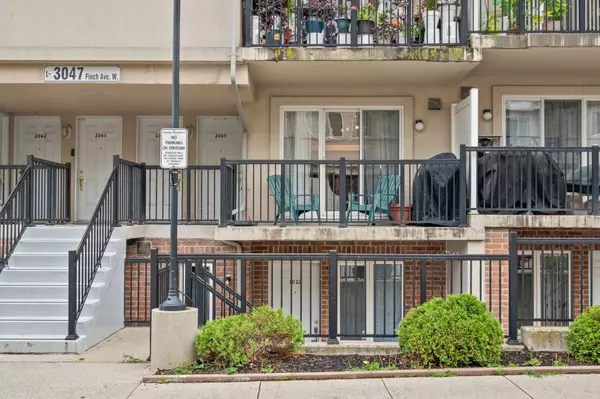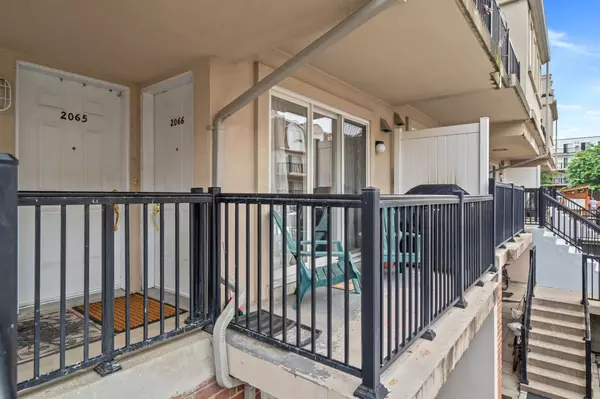See all 23 photos
$630,000
Est. payment /mo
2 BD
2 BA
Active
3047 Finch AVE W #2066 Toronto W05, ON M9M 0A5
REQUEST A TOUR If you would like to see this home without being there in person, select the "Virtual Tour" option and your agent will contact you to discuss available opportunities.
In-PersonVirtual Tour
UPDATED:
11/27/2024 12:46 PM
Key Details
Property Type Condo
Sub Type Condo Townhouse
Listing Status Active
Purchase Type For Sale
Approx. Sqft 800-899
MLS Listing ID W11190039
Style Stacked Townhouse
Bedrooms 2
HOA Fees $591
Annual Tax Amount $1,988
Tax Year 2024
Property Description
Welcome to this charming 2+1 bedroom stacked condo townhouse in Toronto, offering a perfect blend of modern convenience and stylish comfort. Step inside to discover a spacious layout with two bedrooms and a versatile den, ideal for a growing family or a home office. The home features a kitchen that is equipped with brand new stainless steel appliances. Throughout the home, beautiful hardwood floors add a touch of sophistication and are easy to maintain. Freshly painted, the entire space feels bright and inviting. Outside you'll find this unit offers a rare 2 parking spaces and is situated close to a variety of amenities, including shopping centres, restaurants, parks, schools and public transportation. This home offers unparalleled convenience and accessibility. Whether you are a first-time homebuyer, a small family, or someone looking to downsize without compromising on quality, this property is the perfect choice. Don't miss the opportunity to make this wonderful home yours.
Location
Province ON
County Toronto
Community Humbermede
Area Toronto
Region Humbermede
City Region Humbermede
Rooms
Family Room Yes
Basement None
Kitchen 1
Separate Den/Office 1
Interior
Interior Features Other
Cooling Central Air
Fireplace No
Heat Source Gas
Exterior
Parking Features Underground
Garage Spaces 2.0
Exposure East West
Total Parking Spaces 2
Building
Story 2
Unit Features Public Transit,School,Place Of Worship,Park,Rec./Commun.Centre
Locker Owned
Others
Pets Allowed Restricted
Listed by REAL BROKER ONTARIO LTD.




