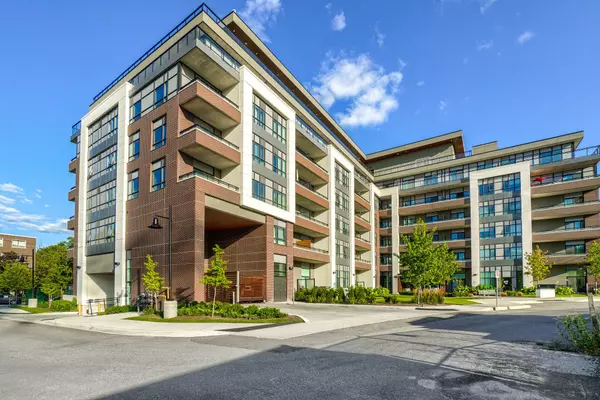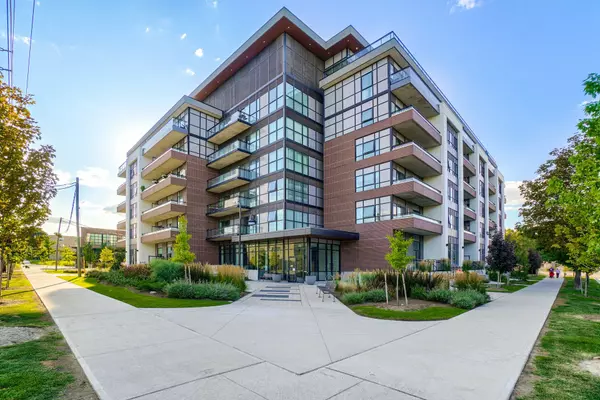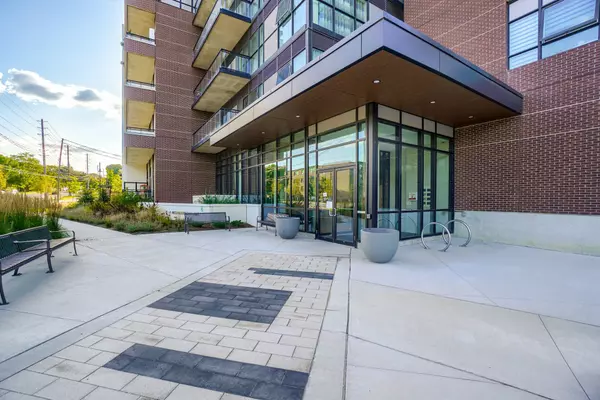See all 38 photos
$519,900
Est. payment /mo
1 BD
1 BA
Active
1 Neighbourhood LN #502 Toronto W07, ON M8Y 0C2
REQUEST A TOUR If you would like to see this home without being there in person, select the "Virtual Tour" option and your agent will contact you to discuss available opportunities.
In-PersonVirtual Tour
UPDATED:
12/06/2024 01:38 PM
Key Details
Property Type Condo
Sub Type Condo Apartment
Listing Status Active
Purchase Type For Sale
Approx. Sqft 500-599
MLS Listing ID W11190125
Style Apartment
Bedrooms 1
HOA Fees $501
Annual Tax Amount $1,898
Tax Year 2023
Property Description
Step into luxury at the highly sought-after 'Backyard Condos.' This boutique building is just steps from the scenic Humber Trail, trendy shops, restaurants, TTC and highway access - with downtown only minutes away. Enjoy a beautiful light-filled suite with a stunning west-facing exposure. The open-concept, modern kitchen is beautifully upgraded, and the suite boasts soaring 9' ceilings and wide plank flooring. 525 sq ft. The versatile den with built-in coffee bar can be used as an office, dining room, extra living etc. Beautiful and spacious balcony. Take advantage of the building's exceptional amenities, including a rooftop terrace with a fire pit, concierge service, a guest suite, visitor parking and more.
Location
Province ON
County Toronto
Community Stonegate-Queensway
Area Toronto
Region Stonegate-Queensway
City Region Stonegate-Queensway
Rooms
Family Room No
Basement None
Kitchen 1
Separate Den/Office 1
Interior
Interior Features Guest Accommodations
Heating Yes
Cooling Central Air
Fireplace No
Heat Source Electric
Exterior
Parking Features Underground
Garage Spaces 1.0
Exposure West
Total Parking Spaces 1
Building
Story 05
Unit Features Beach,Public Transit,Rec./Commun.Centre,School
Locker Owned
New Construction true
Others
Pets Allowed Restricted
Listed by RE/MAX HALLMARK REALTY LTD.




