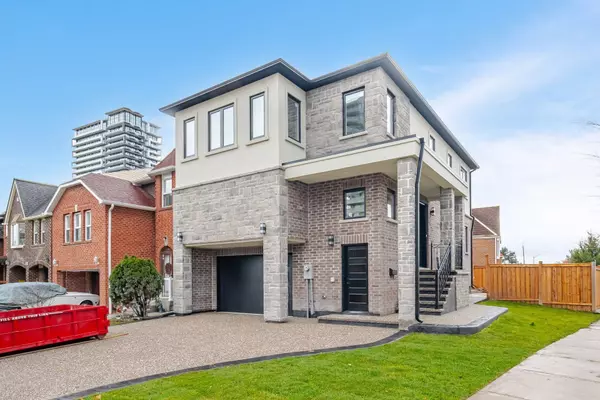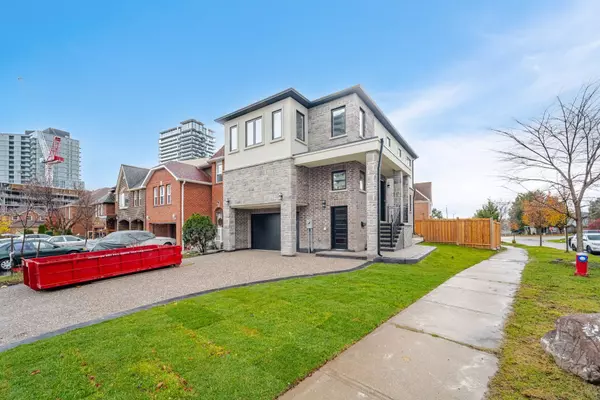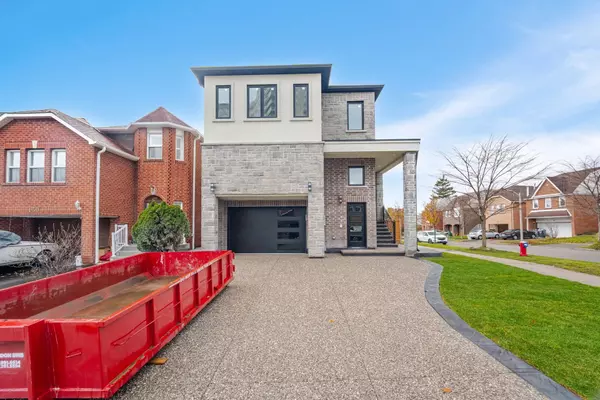See all 40 photos
$1,349,900
Est. payment /mo
4 BD
4 BA
Price Dropped by $100K
9 Keewatin Gate Brampton, ON L6Y 2X1
REQUEST A TOUR If you would like to see this home without being there in person, select the "Virtual Tour" option and your agent will contact you to discuss available opportunities.
In-PersonVirtual Tour

UPDATED:
12/07/2024 08:00 PM
Key Details
Property Type Single Family Home
Sub Type Detached
Listing Status Active
Purchase Type For Sale
MLS Listing ID W11215731
Style 2-Storey
Bedrooms 4
Annual Tax Amount $4,084
Tax Year 2024
Property Description
Welcome to this brand-new, custom-built home in a highly sought-after neighborhood. Featuring a chef-inspired kitchen with quartz countertops, large island, and top-of-the-line appliances, its perfect for cooking and entertaining. The open-concept living area is bathed in natural light, and a spacious media room is ideal for family gatherings. Upstairs, enjoy a family room, four bedrooms, and three full washrooms. Additional features include a legal basement with a separate entrance, single-car garage, four-car driveway, engineered hardwood floors, and oak stairs. Dont miss this rare opportunity to own a luxury home with modern design and convenience!
Location
Province ON
County Peel
Community Brampton South
Area Peel
Region Brampton South
City Region Brampton South
Rooms
Family Room Yes
Basement Partially Finished
Kitchen 1
Separate Den/Office 2
Interior
Interior Features Carpet Free
Cooling Central Air
Fireplace Yes
Heat Source Gas
Exterior
Exterior Feature Landscaped
Parking Features Available
Garage Spaces 4.0
Pool None
Roof Type Other
Total Parking Spaces 5
Building
Foundation Other
Listed by SUMMIT REALTY EXPERTS INC.
GET MORE INFORMATION





