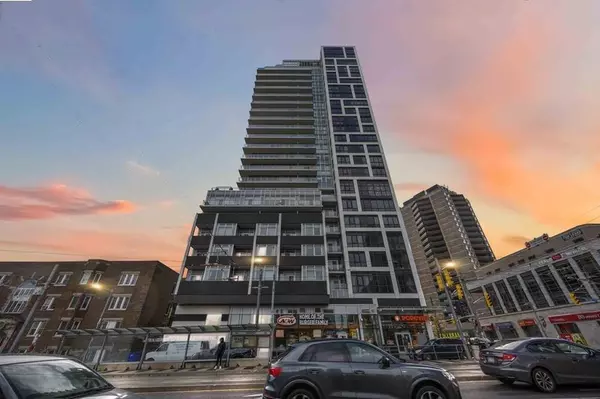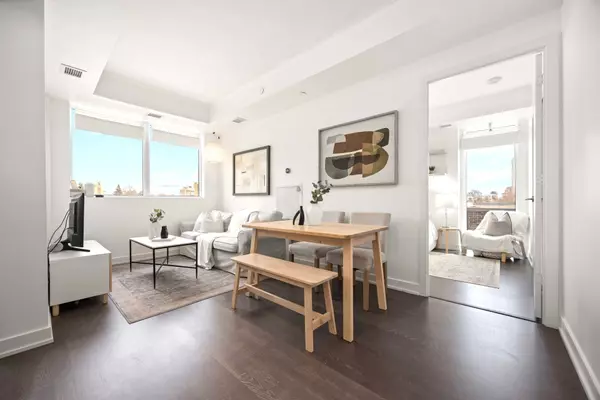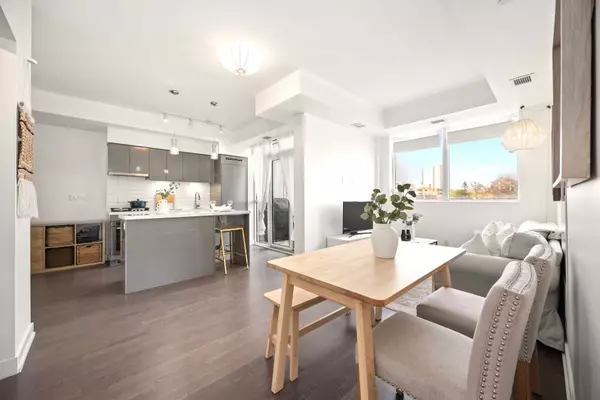See all 40 photos
$699,900
Est. payment /mo
2 BD
2 BA
Active
501 St Clair AVE W #303 Toronto C02, ON M5P 0A2
REQUEST A TOUR If you would like to see this home without being there in person, select the "Virtual Tour" option and your agent will contact you to discuss available opportunities.
In-PersonVirtual Tour
UPDATED:
12/11/2024 04:48 PM
Key Details
Property Type Condo
Sub Type Condo Apartment
Listing Status Active
Purchase Type For Sale
Approx. Sqft 800-899
MLS Listing ID C11230318
Style Apartment
Bedrooms 2
HOA Fees $743
Annual Tax Amount $3,318
Tax Year 2024
Property Description
Experience unparalleled convenience and luxury living replete with quintessential finishes throughout + Located in the coveted community of Casa Loma, steps to Forest Hill South & Yorkville +Sun drench corner suite featuring 2 bedrooms, 2 spa-inspired washrooms, & 2 private balconies! + 5yrs new + Bespoke kitchen complete w/ gas cooktop (rarely offered), upgraded high gloss cabinets,66" kitchen island stone countertop (w/electrical outlet), paneled fridge, pendant accent lights, &direct access to balcony included is a new gas BBQ + Immaculate condition + The Rise Residences offers effortless access to Toronto's best dining, retail, parks, top schools & public transit (0mins to the streetcar & 3 min walk to TTC subway) + 5 star amenities: Rooftop deck w/ BBQ, infinity pool, cabanas, & premium unobstructed views of the CN Tower/the city skyline (feels like a 5*resort), gym, billiard, 24hr concierge + This suite is the ultimate entertainers haven and the perfect place to wind down
Location
Province ON
County Toronto
Community Casa Loma
Area Toronto
Region Casa Loma
City Region Casa Loma
Rooms
Family Room No
Basement None
Kitchen 1
Interior
Interior Features None
Cooling Central Air
Fireplace No
Heat Source Gas
Exterior
Parking Features None
Exposure North East
Total Parking Spaces 1
Building
Story 3
Unit Features Library,Park,Place Of Worship,Public Transit,Rec./Commun.Centre,School
Locker None
Others
Pets Allowed Restricted
Listed by CENTURY 21 ATRIA REALTY INC.




