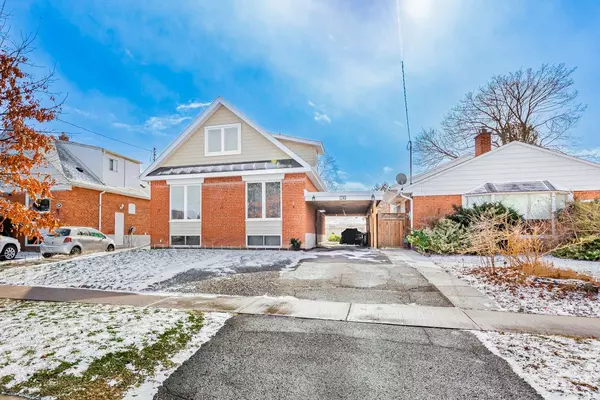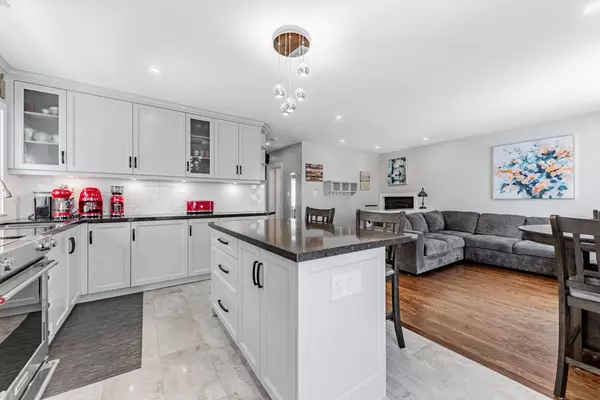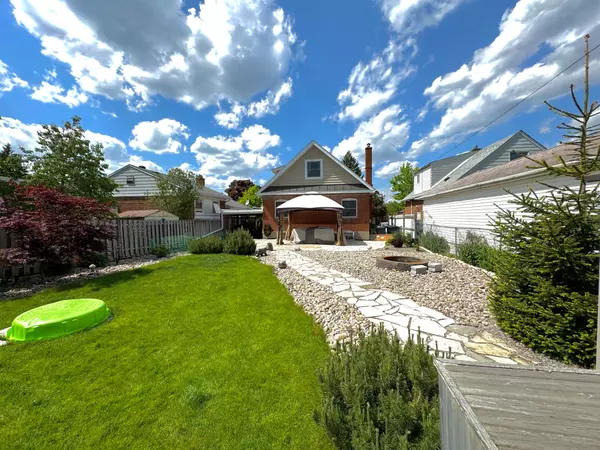See all 33 photos
$1,188,000
Est. payment /mo
4 BD
2 BA
Active
87 Merryfield DR Toronto E04, ON M1P 1K3
REQUEST A TOUR If you would like to see this home without being there in person, select the "Virtual Tour" option and your agent will contact you to discuss available opportunities.
In-PersonVirtual Tour
UPDATED:
01/06/2025 06:24 PM
Key Details
Property Type Single Family Home
Sub Type Detached
Listing Status Active
Purchase Type For Sale
MLS Listing ID E11425654
Style 2-Storey
Bedrooms 4
Annual Tax Amount $3,709
Tax Year 2023
Property Description
Beautiful Renovated 4 Bed, 2 Storey Home on a Large 42 x 125ft lot. "Pride-of-Ownership" maintained property with an open floor plan with abundant natural light, making it perfect for both entertaining and everyday living. The spacious kitchen features modern appliances, granite countertops, and a large island, ideal for cooking and being with family. The elegant master suite offers a peaceful retreat with a luxurious bathroom and a walk-in closet. Three additional well-appointed bedrooms provide ample space for family, guests, or a nursery, home office or gym. The home offers a finished basement with separate-entrance, and large versatile space with a family room, or a bedroom, playroom, or gym with in-law suite, separate apartment potential. A private backyard oasis with a patio and garden perfect for outdoor dining and relaxation with all day southern sun exposure. Additional highlights include a carport, hardwood floors, and central air conditioning. This gem is nestled in a serene and family friendly neighbourhood. Conveniently located near top-rated schools, parks, shopping, and dining, this home combines comfort, style, and location. Great investment as a stunning home or perhaps a money making income/rental/AirBnB property. Very Large South facing backyard.
Location
Province ON
County Toronto
Community Dorset Park
Area Toronto
Region Dorset Park
City Region Dorset Park
Rooms
Family Room Yes
Basement Separate Entrance, Full
Kitchen 1
Interior
Interior Features Storage
Cooling Central Air
Fireplace Yes
Heat Source Gas
Exterior
Parking Features Private
Garage Spaces 3.0
Pool None
Roof Type Shingles
Lot Depth 125.0
Total Parking Spaces 3
Building
Foundation Concrete
Listed by KELLER WILLIAMS ADVANTAGE REALTY




