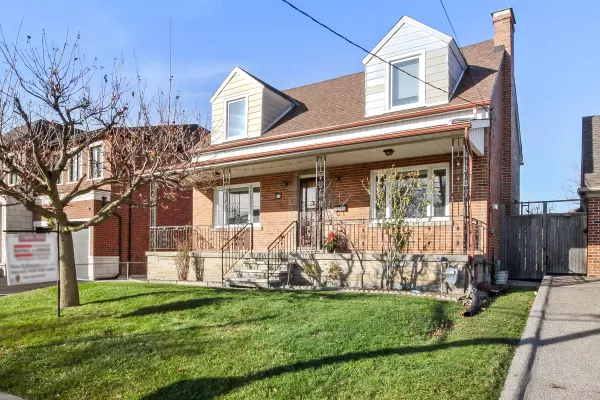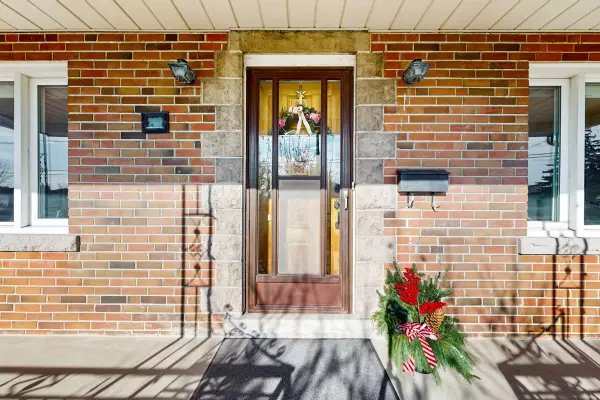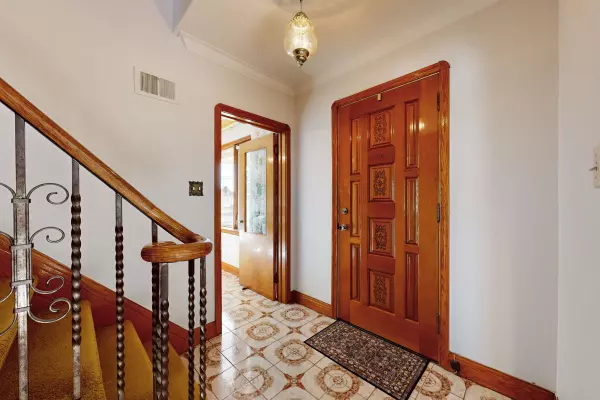See all 37 photos
$1,349,000
Est. payment /mo
3 BD
2 BA
Active
202 Rustic RD Toronto W04, ON M6L 1W4
REQUEST A TOUR If you would like to see this home without being there in person, select the "Virtual Tour" option and your advisor will contact you to discuss available opportunities.
In-PersonVirtual Tour
UPDATED:
01/03/2025 09:21 PM
Key Details
Property Type Single Family Home
Sub Type Detached
Listing Status Active
Purchase Type For Sale
MLS Listing ID W11427326
Style 1 1/2 Storey
Bedrooms 3
Annual Tax Amount $4,749
Tax Year 2024
Property Description
Location, location, location! This lovingly maintained home is the canvas to your masterpiece! ! Part of a family-orientated, well established neighborhood, and sitting on a premium, regular-shaped 50 ft x 150 ft lot, truly a builder's/developer's dream. The property boasts a large detached double car garage, a fully fenced and private yard with mature trees and pergola for quiet family gatherings, separated from the enclosed garden area, an expansive inviting veranda for your morning coffee, this quaint home offers three very spacious bedrooms, a huge living room and an equally huge entertainment room in the basement for larger gatherings. Primary bedroom has his and hers closets and a walk-in storage closet. 2nd bedroom with built-in drawers and closet. Formal dining room with ceramic tiles and decorative crown moulding. Basement includes a large walk-in storage room (6'8" x 5'9"}, laundry/utility room with storage cupboards, a vast cold cellar/cantina (31' x 5'10") - wine cellar anyone? ? The heated sunroom at the back of the house overlooking the garden offers yet another tranquil space. New forced air natural gas furnace (2019), new roof-asphalt shingles (2018)
Location
Province ON
County Toronto
Community Rustic
Area Toronto
Region Rustic
City Region Rustic
Rooms
Family Room No
Basement Finished, Full
Kitchen 1
Interior
Interior Features Separate Hydro Meter, Storage, Water Heater
Cooling Central Air
Fireplace No
Heat Source Gas
Exterior
Parking Features Available, Private
Garage Spaces 5.0
Pool None
Roof Type Asphalt Shingle
Lot Depth 150.0
Total Parking Spaces 7
Building
Foundation Block
Listed by ROYAL LEPAGE TERREQUITY REALTY




