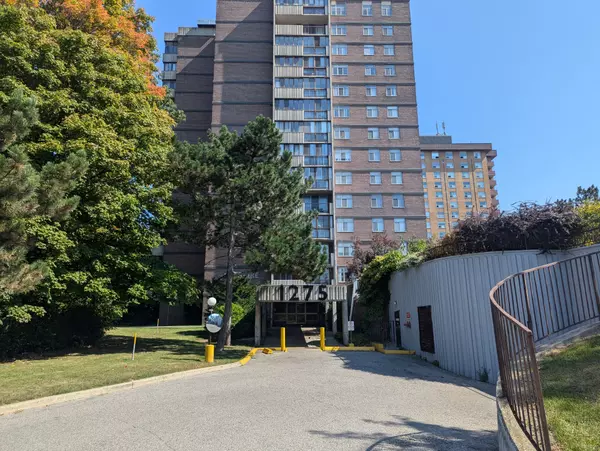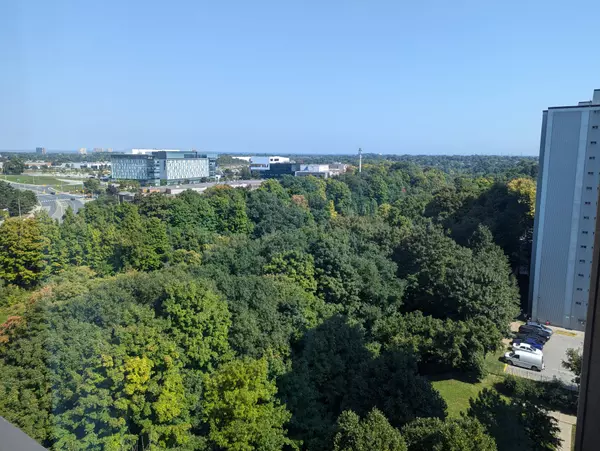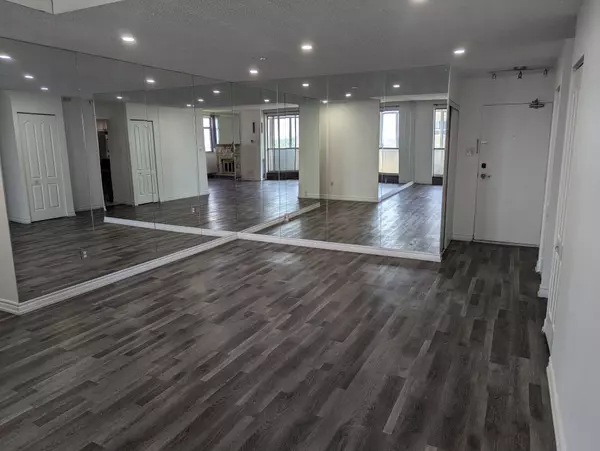See all 17 photos
$2,995
Est. payment /mo
2 BD
2 BA
Active
1275 Markham RD #1502 Toronto E09, ON M1H 3A2
REQUEST A TOUR If you would like to see this home without being there in person, select the "Virtual Tour" option and your agent will contact you to discuss available opportunities.
In-PersonVirtual Tour
UPDATED:
11/29/2024 01:53 PM
Key Details
Property Type Condo
Sub Type Condo Apartment
Listing Status Active
Purchase Type For Lease
Approx. Sqft 1200-1399
MLS Listing ID E11428202
Style Apartment
Bedrooms 2
Property Description
Welcome to The Wilshire, where modern comfort meets timeless charm in this exquisite penthouse suite. Offering over 1,300 square feet of living space, this condo boasts stunning north east facing views from an enclosed balcony, overlooking a peaceful ravine and river an idyllic retreat from the city's hustle and bustle. This spacious condominium features two generously sized bedrooms, including a primary bedroom with a walk-in closet and a beautifully renovated 4-piece ensuite bathroom. Both bathrooms have been upgraded with granite counters, adding a touch of elegance to your daily routine. The open-concept living and dining room is adorned with bright LED pot lights and mirrored walls, creating an inviting and airy atmosphere. Cozy evenings await by the wood-burning fireplace in the living room, perfect for unwinding. The kitchen is equipped with a built-in dishwasher for convenience, and the suite also includes an ensuite laundry room with a full sized washer and dryer. Additional perks include underground parking with one garage space and all-inclusive utilities heat, hydro, and water are covered, ensuring effortless living. Nestled in the Woburn community, this penthouse suite is steps from a public park, with elementary and high schools conveniently nearby. Supermarkets and places of worship are adjacent to the building, while Highway 401 provides quick access to shopping, dining, and entertainment. The building itself offers great amenities, including an outdoor pool and a party room, perfect for hosting gatherings or relaxing with neighbors. Don't miss your chance to experience a blend of luxury, comfort, and convenience in this remarkable penthouse suite.
Location
Province ON
County Toronto
Community Woburn
Area Toronto
Region Woburn
City Region Woburn
Rooms
Family Room No
Basement None
Kitchen 1
Interior
Interior Features None, Carpet Free, Primary Bedroom - Main Floor
Cooling Central Air
Fireplaces Type Wood, Living Room
Fireplace No
Heat Source Gas
Exterior
Parking Features Underground
Garage Spaces 1.0
View Park/Greenbelt, Clear
Exposure North East
Total Parking Spaces 1
Building
Story 13
Unit Features River/Stream,Park,School,Public Transit,Place Of Worship
Locker None
Others
Pets Allowed No
Listed by ROYAL HERITAGE REALTY LTD.




