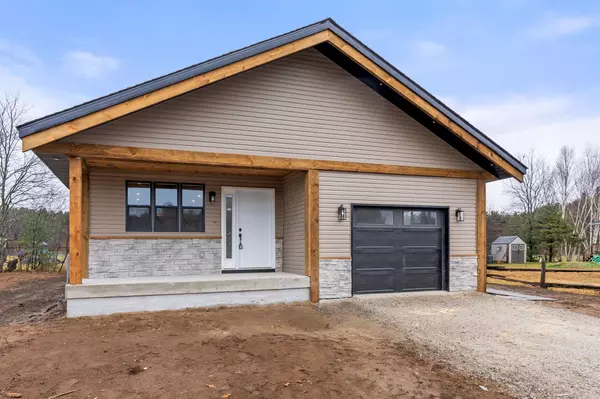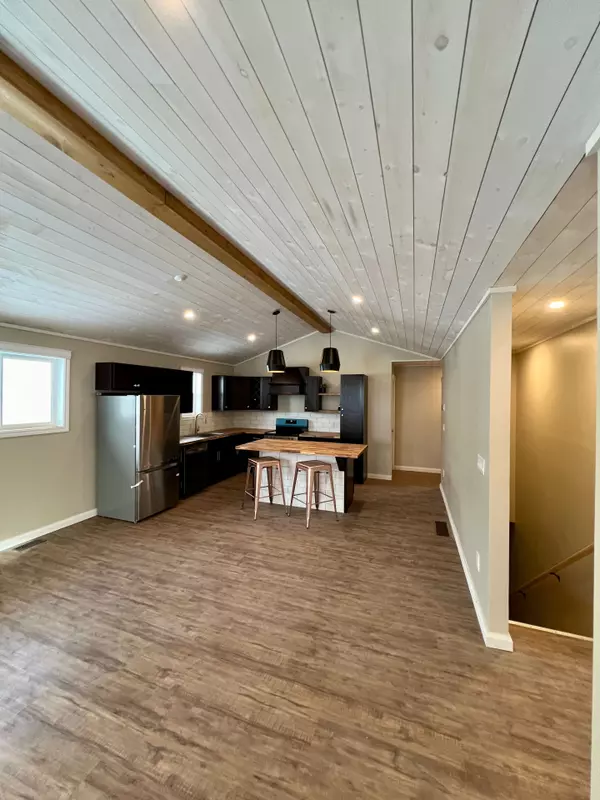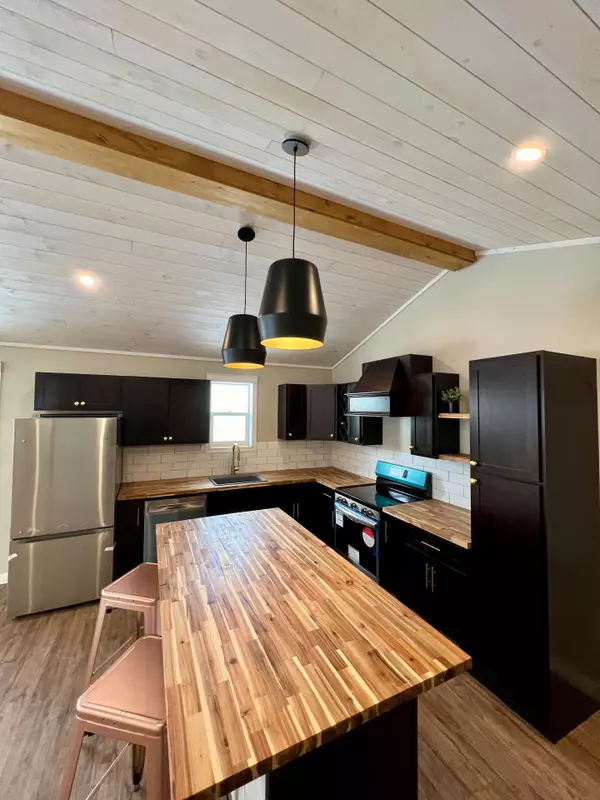See all 37 photos
$565,000
Est. payment /mo
3 BD
2 BA
Price Dropped by $30K
11 Williams DR Bancroft, ON K0L 1C0
REQUEST A TOUR If you would like to see this home without being there in person, select the "Virtual Tour" option and your agent will contact you to discuss available opportunities.
In-PersonVirtual Tour

UPDATED:
12/11/2024 05:32 PM
Key Details
Property Type Single Family Home
Sub Type Detached
Listing Status Active
Purchase Type For Sale
Approx. Sqft 1100-1500
MLS Listing ID X11428219
Style Bungalow-Raised
Bedrooms 3
Tax Year 2024
Property Description
11 Williams Drive Welcomes You! Introducing a fabulous opportunity to own a brand-new custom-built home. Located on a quiet town of Bancroft cul-de-sac of newer built homes, this raised 2500 total sq. ft. bungalow, is ideal for the retiree, growing family, or professional. The home, built on an ICF foundation and engineered joists, has been constructed top to bottom with high-end finish materials, energy-efficient features (high efficiency propane furnace, heat pump and HRV), and attention to detail that will ensure longevity and comfort. The main floor boasts an expansive, open concept living, dining, and kitchen area that flows seamlessly. Large windows and vaulted ceiling throughout allow natural light to flood the space, enhancing the feeling of openness and warmth. The kitchen is designed for entertaining, featuring stainless steel appliances, custom cabinetry, butcher block tops, a large island, and finishes that elevate both style and functionality. Also located on the main floor is the primary suite with ensuite 3pc bath with walk in shower, two additional generous bedrooms, main 4pc bathroom, as well as main floor laundry just inside the side entrance. Completing the space is an interior access door to the garage. The home design offers an unfinished full height basement, with cold room, utility area, rough in for an additional bathroom, as well as additional space for recreation and additional bedrooms if desired. We invite you to reach out today and experience firsthand the excellence of this exceptional home.
Location
Province ON
County Hastings
Area Hastings
Rooms
Family Room No
Basement Full, Unfinished
Kitchen 1
Interior
Interior Features Carpet Free, ERV/HRV, Water Heater Owned
Cooling Central Air
Fireplace No
Heat Source Propane
Exterior
Exterior Feature Year Round Living
Parking Features Private
Garage Spaces 2.0
Pool None
Roof Type Asphalt Shingle
Topography Flat,Level
Total Parking Spaces 3
Building
Unit Features Cul de Sac/Dead End,Hospital,Library,Place Of Worship,Rec./Commun.Centre,School
Foundation Insulated Concrete Form
Listed by CENTURY 21 GRANITE REALTY GROUP INC.
GET MORE INFORMATION





