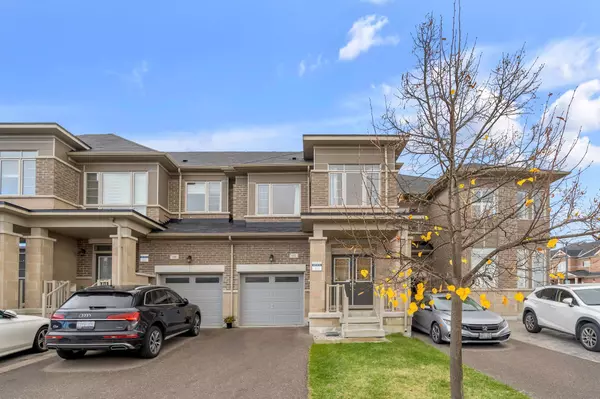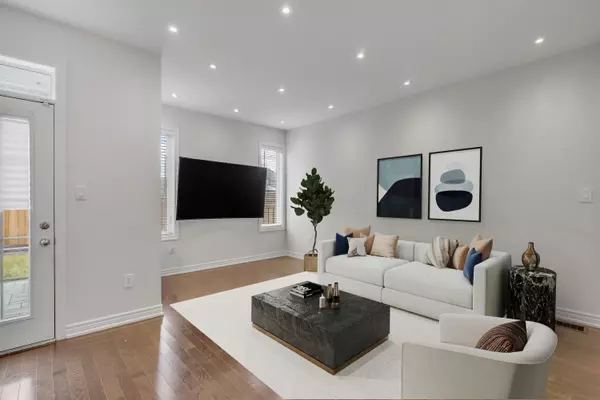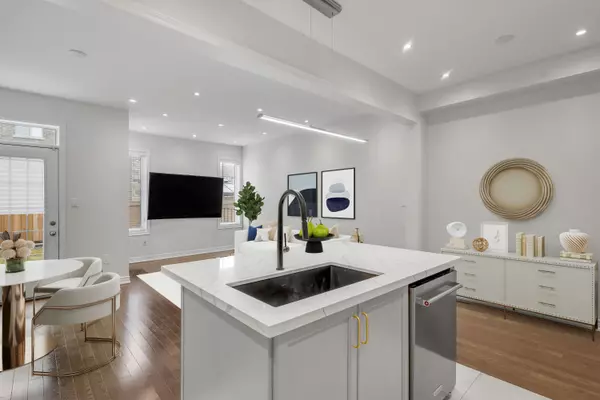102 Gower DR W York, ON L4G 0W1
UPDATED:
01/08/2025 01:38 PM
Key Details
Property Type Townhouse
Sub Type Att/Row/Townhouse
Listing Status Active
Purchase Type For Sale
MLS Listing ID N11441229
Style 2-Storey
Bedrooms 3
Annual Tax Amount $5,180
Tax Year 2024
Property Description
Location
Province ON
County York
Community Rural Aurora
Area York
Zoning R6-58
Region Rural Aurora
City Region Rural Aurora
Rooms
Family Room Yes
Basement Finished
Kitchen 1
Interior
Interior Features Central Vacuum
Cooling Central Air
Fireplaces Type Living Room
Inclusions Fridge, Stove, Washer & Dryer, Dishwasher, Electrical Light Fixtures, Air Ventilation, Range Hood, Automatic garage door opener with remotes, AC, existing window coverings, closet wire racks.
Exterior
Parking Features Available
Garage Spaces 3.0
Pool None
Roof Type Shingles
Lot Frontage 20.08
Lot Depth 103.41
Total Parking Spaces 3
Building
Foundation Brick




