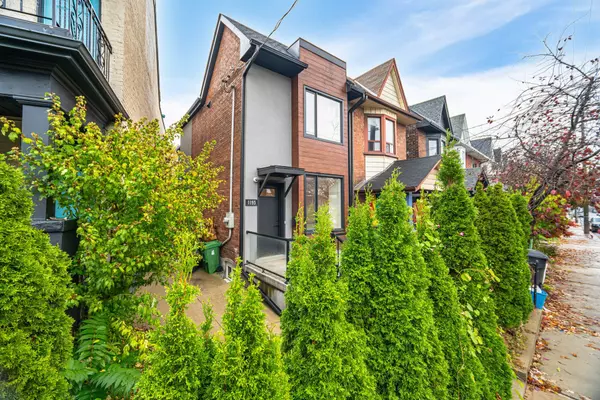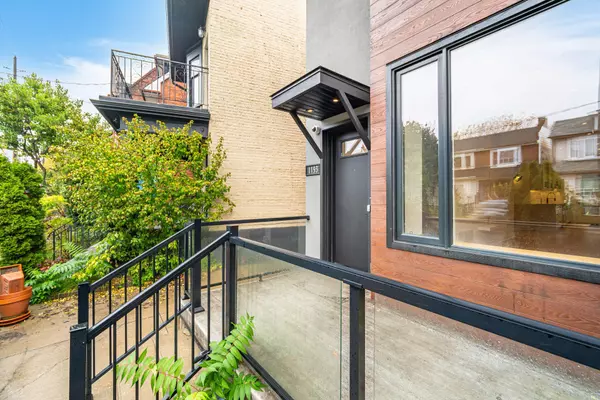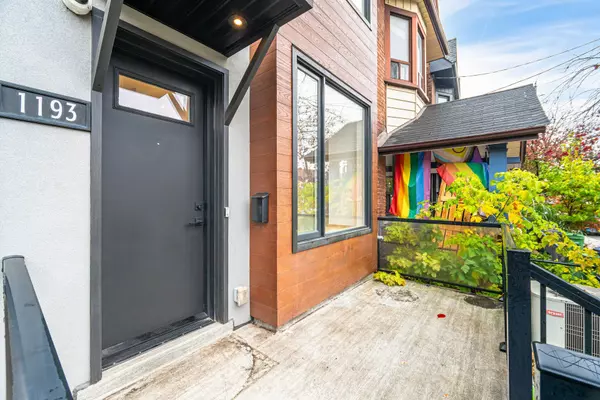See all 38 photos
$1,388,800
Est. payment /mo
3 BD
4 BA
Active
1193 Ossington AVE E Toronto C02, ON M6G 3W4
REQUEST A TOUR If you would like to see this home without being there in person, select the "Virtual Tour" option and your agent will contact you to discuss available opportunities.
In-PersonVirtual Tour
UPDATED:
12/10/2024 01:09 AM
Key Details
Property Type Single Family Home
Sub Type Semi-Detached
Listing Status Active
Purchase Type For Sale
MLS Listing ID C11467363
Style 2-Storey
Bedrooms 3
Annual Tax Amount $4,992
Tax Year 2024
Property Description
Welcome to 1193 Ossington Avenue E, a beautifully maintained semi-detached home in Toronto's vibrant Wychwood neighborhood. This 3-bedroom, 4-bathroom residence is ideal for first-time buyers or families seeking city living with suburban comforts. Enjoy an inviting, open-concept living and dining area with engineered hardwood floors, a modern kitchen with stainless steel appliances and gas stove. Upstairs, you'll find three spacious bedrooms: the primary bedroom boasts an ensuite bathroom, and additional full bath for family or guests. The finished basement provides valuable extra space for a home office, recreation room, or family lounge, while the private driveway offers ample parking with a designated spot perfect for city dwellers who need reliable parking at home. Has a built-in natural gas line for BBQ. Perfectly located, this home is just steps away from St. Clair West popular cafes, Geary Ave restaurants, parks, schools. This move-in-ready home is a rare find and is truly a fantastic fit for those entering the market or looking to embrace city life in one of Toronto's most desirable neighborhoods. Don't miss out on this fantastic opportunity.
Location
Province ON
County Toronto
Community Wychwood
Area Toronto
Region Wychwood
City Region Wychwood
Rooms
Family Room Yes
Basement Finished
Kitchen 1
Interior
Interior Features Water Heater
Cooling Central Air
Fireplace No
Heat Source Gas
Exterior
Parking Features Lane
Garage Spaces 1.0
Pool None
Roof Type Asphalt Shingle
Lot Depth 98.0
Total Parking Spaces 1
Building
Foundation Concrete
Listed by RIGHT AT HOME REALTY




