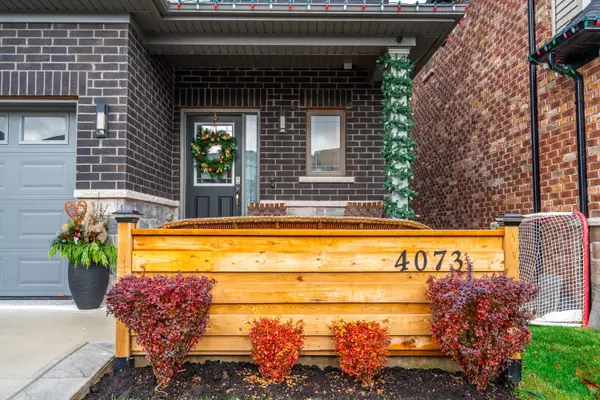See all 40 photos
$1,074,900
Est. payment /mo
3 BD
4 BA
Price Dropped by $25K
4073 THOMAS ST Lincoln, ON L3J 0S5
REQUEST A TOUR If you would like to see this home without being there in person, select the "Virtual Tour" option and your agent will contact you to discuss available opportunities.
In-PersonVirtual Tour
UPDATED:
01/06/2025 06:59 PM
Key Details
Property Type Single Family Home
Sub Type Detached
Listing Status Active
Purchase Type For Sale
Approx. Sqft 1500-2000
MLS Listing ID X11583636
Style 2-Storey
Bedrooms 3
Annual Tax Amount $6,355
Tax Year 2024
Property Description
Welcome to your new home, nestled in the heart of Beamsville's stunning wine country. This 5-year-new, upgraded home offers over 2,600 sq ft of finished living space, combining comfort and elegance in a family-friendly neighbourhood. Featuring 3 spacious bedrooms, 2 full baths, and 2 half baths, it's perfect for a growing family seeking modern convenience with a touch of charm. Step into the open-concept main floor, where natural light flows across upgraded finishes, gleaming floors, and a gourmet pantry designed for today's busy households. The family room's custom built-in cabinetry and gas fireplace create the ultimate space for relaxation, while the basement boasts a fully finished space complete with a sleek wet bar, second fireplace, and ample room for entertaining. Outside, enjoy a landscaped backyard with privacy fencing and a stylish garden shed. Located minutes from scenic trails, the Niagara Escarpment, and world-class wineries, this home embodies the lifestyle you've been dreaming of. Don't wait-your next chapter begins at 4073 Thomas St.
Location
Province ON
County Niagara
Community 982 - Beamsville
Area Niagara
Region 982 - Beamsville
City Region 982 - Beamsville
Rooms
Family Room No
Basement Finished with Walk-Out, Full
Kitchen 1
Interior
Interior Features Central Vacuum, ERV/HRV
Cooling Central Air
Fireplace Yes
Heat Source Gas
Exterior
Parking Features Front Yard Parking
Garage Spaces 2.0
Pool None
Roof Type Asphalt Shingle
Lot Depth 96.78
Total Parking Spaces 4
Building
Unit Features Park,Place Of Worship
Foundation Poured Concrete
Listed by RE/MAX ESCARPMENT GOLFI REALTY INC.




