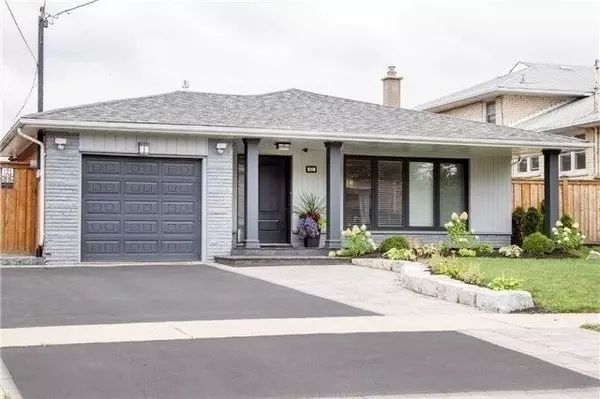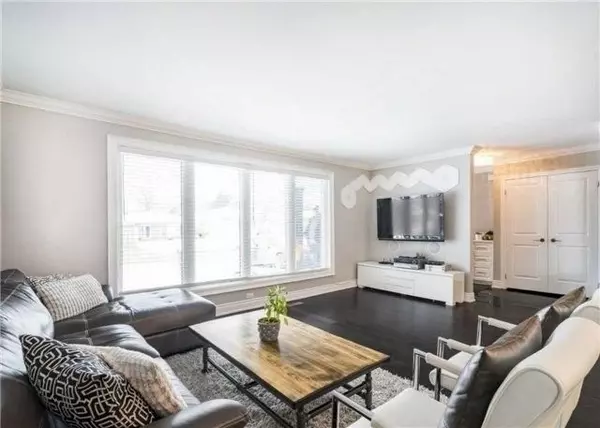See all 16 photos
$5,500
Est. payment /mo
3 BD
3 BA
Active
62 Highland HL Toronto W04, ON M6A 2R1
REQUEST A TOUR If you would like to see this home without being there in person, select the "Virtual Tour" option and your agent will contact you to discuss available opportunities.
In-PersonVirtual Tour
UPDATED:
12/01/2024 07:58 PM
Key Details
Property Type Single Family Home
Sub Type Detached
Listing Status Active
Purchase Type For Lease
MLS Listing ID W11821980
Style Backsplit 3
Bedrooms 3
Property Description
Extensively Upgraded, Large & Bright Backsplit Offered For Lease! Steps To Yorkdale Subway, School, Shopping, Highway And More! Gorgeous Open Concept With Lots Of Sunlight. Granite Counters, S/S Appliances, Granite & Porcelain Floors, 6Ft Aquatherapy Soaker Tub, Crown Moulding, Custom Built Storage, Wet Bar, Modern Gas Fireplace, Private Backyard & More. Furniture Not Included.
Location
Province ON
County Toronto
Community Yorkdale-Glen Park
Area Toronto
Region Yorkdale-Glen Park
City Region Yorkdale-Glen Park
Rooms
Family Room Yes
Basement Finished
Kitchen 1
Interior
Interior Features Carpet Free
Heating Yes
Cooling Central Air
Fireplace Yes
Heat Source Gas
Exterior
Parking Features Private
Garage Spaces 2.0
Pool None
Roof Type Asphalt Shingle
Total Parking Spaces 3
Building
Foundation Concrete
Listed by MASTER`S CHOICE REALTY INC.




