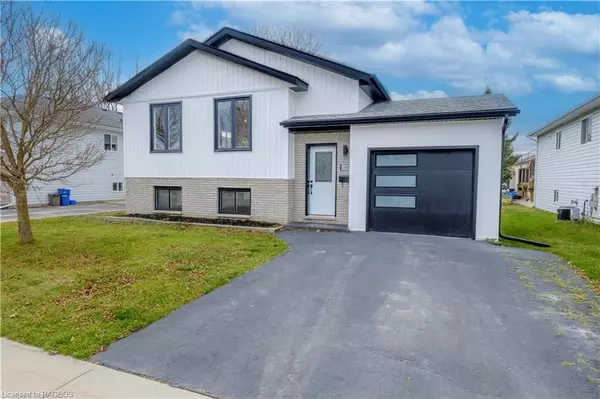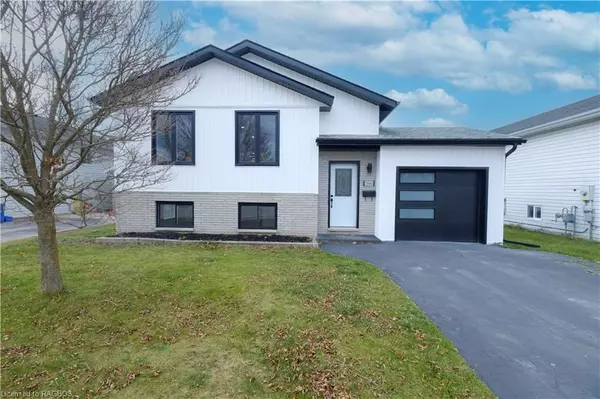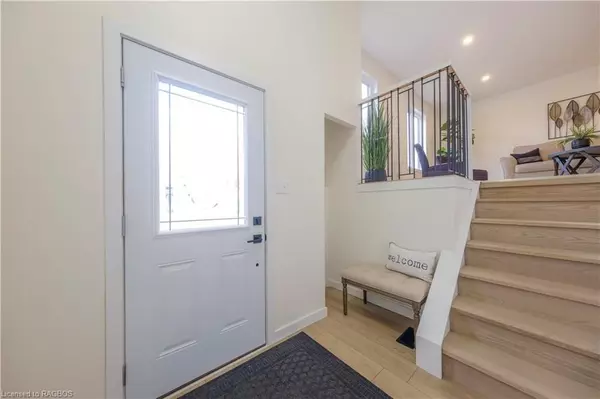See all 22 photos
$629,000
Est. payment /mo
2 BD
2 BA
2,392 SqFt
Active
2640 9TH AVE E Owen Sound, ON N4K 6T9
REQUEST A TOUR If you would like to see this home without being there in person, select the "Virtual Tour" option and your agent will contact you to discuss available opportunities.
In-PersonVirtual Tour
UPDATED:
12/13/2024 03:34 AM
Key Details
Property Type Single Family Home
Sub Type Detached
Listing Status Active
Purchase Type For Sale
Square Footage 2,392 sqft
Price per Sqft $262
MLS Listing ID X11823138
Style Bungalow-Raised
Bedrooms 2
Annual Tax Amount $3,806
Tax Year 2023
Property Description
This home is unbelievable and a must see, you'll notice the open floor plan that seamlessly connects the living and dining areas, perfect for entertaining guests or enjoying family time. The large windows invite an abundance of natural light, enhancing the spacious atmosphere with a patio doors to a large deck off the dinning room.
The kitchen is a chef's dream, featuring state-of-the-art appliances, sleek countertops, and ample storage space. Imagine whipping up your favorite meals while enjoying views of the lush backyard through the sliding glass doors.
The bathrooms are designed with relaxation in mind, boasting modern fixtures and stylish finishes that create a tranquil retreat. Each bedroom is generously sized, offering plenty of closet space and a peaceful ambiance for rest.
Step outside to find a beautifully landscaped yard, ideal for summer barbecues or quiet evenings under the stars, making it a perfect space for pets or children to play freely.
With its prime location and stunning renovations, this home truly offers the best of both comfort and style. Don't miss your chance to make it yours—schedule a showing today, as opportunities like this are rare and tend to go quickly!
The kitchen is a chef's dream, featuring state-of-the-art appliances, sleek countertops, and ample storage space. Imagine whipping up your favorite meals while enjoying views of the lush backyard through the sliding glass doors.
The bathrooms are designed with relaxation in mind, boasting modern fixtures and stylish finishes that create a tranquil retreat. Each bedroom is generously sized, offering plenty of closet space and a peaceful ambiance for rest.
Step outside to find a beautifully landscaped yard, ideal for summer barbecues or quiet evenings under the stars, making it a perfect space for pets or children to play freely.
With its prime location and stunning renovations, this home truly offers the best of both comfort and style. Don't miss your chance to make it yours—schedule a showing today, as opportunities like this are rare and tend to go quickly!
Location
Province ON
County Grey County
Community Owen Sound
Area Grey County
Region Owen Sound
City Region Owen Sound
Rooms
Basement Finished, Full
Kitchen 1
Separate Den/Office 2
Interior
Interior Features Water Heater Owned
Cooling Central Air
Fireplace Yes
Heat Source Gas
Exterior
Exterior Feature Deck
Parking Features Private Double
Garage Spaces 2.0
Pool None
Roof Type Asphalt Shingle
Topography Flat
Lot Depth 105.99
Exposure West
Total Parking Spaces 3
Building
Unit Features Hospital
Foundation Concrete
New Construction false
Listed by eXp Realty




