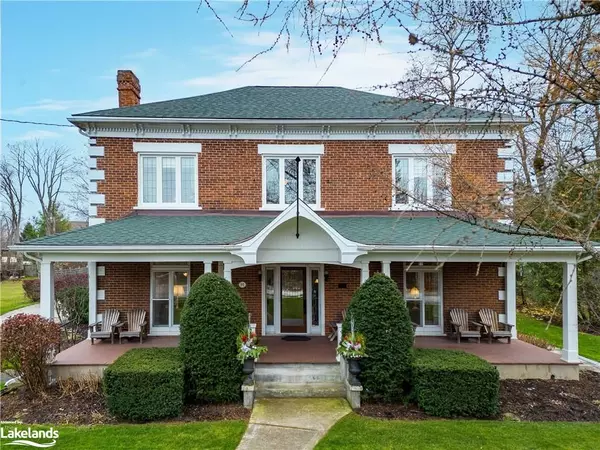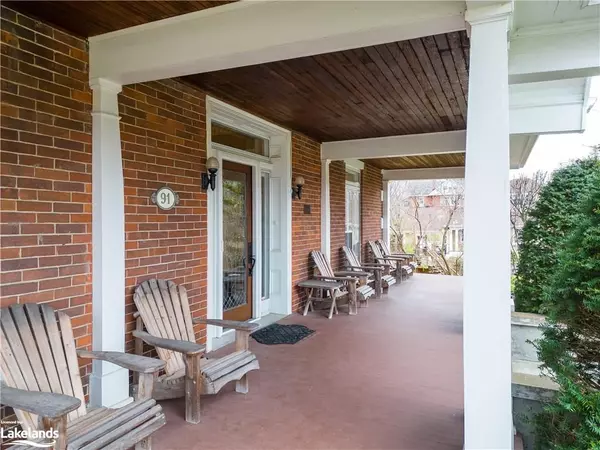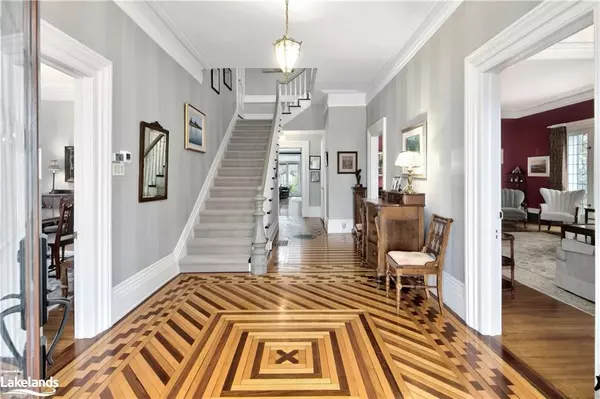91 DENMARK ST Meaford, ON N4L 1B9
UPDATED:
12/05/2024 03:19 PM
Key Details
Property Type Single Family Home
Sub Type Detached
Listing Status Active
Purchase Type For Sale
Square Footage 3,595 sqft
Price per Sqft $486
MLS Listing ID X11823243
Style 2-Storey
Bedrooms 3
Annual Tax Amount $5,777
Tax Year 2024
Property Description
Location
Province ON
County Grey County
Community Meaford
Area Grey County
Region Meaford
City Region Meaford
Rooms
Family Room Yes
Basement Unfinished, Full
Kitchen 1
Interior
Interior Features Water Heater Owned
Cooling Central Air
Fireplace Yes
Heat Source Gas
Exterior
Exterior Feature Lawn Sprinkler System, Porch, Year Round Living
Parking Features Private
Garage Spaces 8.0
Pool None
Roof Type Asphalt Shingle
Topography Flat
Lot Depth 207.0
Exposure East
Total Parking Spaces 10
Building
Unit Features Golf,Hospital
Foundation Stone, Concrete, Concrete Block
New Construction false




