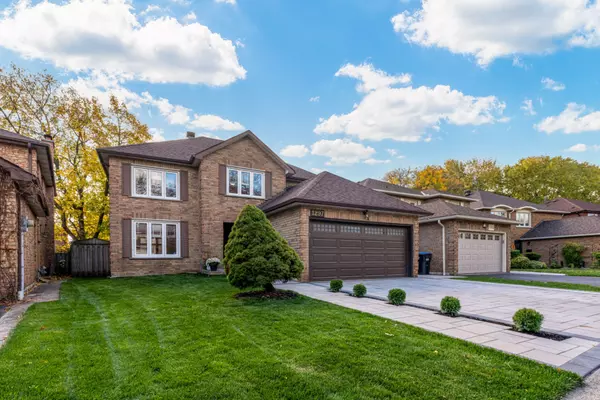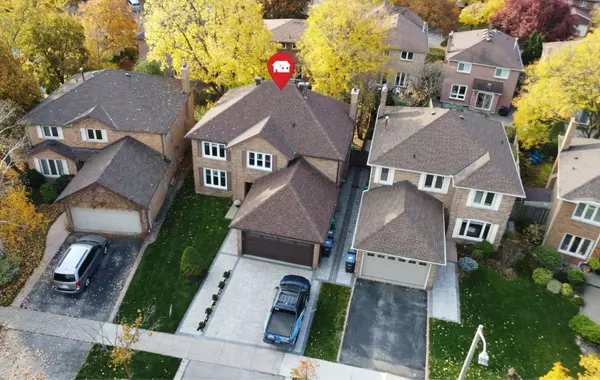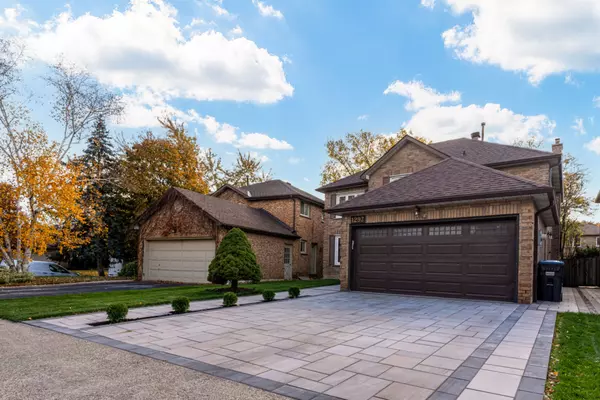See all 40 photos
$1,549,900
Est. payment /mo
5 BD
4 BA
Active
1297 Deer Run N/A Peel, ON L5C 3P8
REQUEST A TOUR If you would like to see this home without being there in person, select the "Virtual Tour" option and your agent will contact you to discuss available opportunities.
In-PersonVirtual Tour
UPDATED:
01/03/2025 11:07 PM
Key Details
Property Type Single Family Home
Sub Type Detached
Listing Status Active
Purchase Type For Sale
MLS Listing ID W11824685
Style 2-Storey
Bedrooms 5
Annual Tax Amount $7,052
Tax Year 2024
Property Description
Located in the highly sought-after Deer Run neighbourhood, this immaculately maintained home is a rare find just steps from Erindale GO Station. With approx. 2350 sqft above grade, it also boasts a fully finished approx. 1000 sqft basement equipped with its own complete kitchen featuring a bar counter and dining area, a large living/recreation space, one spacious bedroom, a 3-piece bath, and new quality carpeting - perfect for in-laws, extended family, or rental potential. The home offers numerous upgrades, including a newly interlocked driveway (Sept. 2024), 2019 roof, eavestroughs with leaf guards, and a rebuilt brick chimney. The spacious backyard patio, features a roof extension with skylights, providing a perfect space for outdoor living. Inside, enjoy energy-efficient vinyl windows and a premium Ecobee WiFi thermostat with a remote sensor for optimal heating and cooling comfort. The master ensuite is equipped with a relaxing jet tub. Freshly painted and move-in ready!
Location
Province ON
County Peel
Community Creditview
Area Peel
Zoning RM5
Region Creditview
City Region Creditview
Rooms
Family Room Yes
Basement Finished, Full
Kitchen 2
Separate Den/Office 1
Interior
Interior Features Other
Cooling Central Air
Inclusions 2 Fridges, 2 Stoves, 2 B/I Dishwashers, 2 Range Hoods, Washer & Dryer, Gar Dr Opnr, C/Vac, Window Coverings, Electrical Light Fixtures
Exterior
Parking Features Private Double
Garage Spaces 4.0
Pool None
Roof Type Other
Lot Frontage 37.58
Lot Depth 107.94
Total Parking Spaces 4
Building
Foundation Other
Listed by PROPERTY.CA INC.




