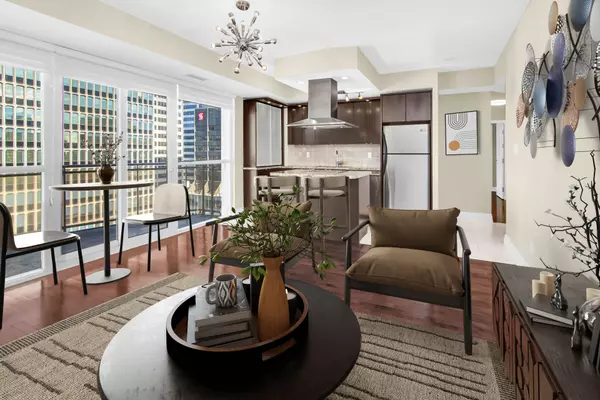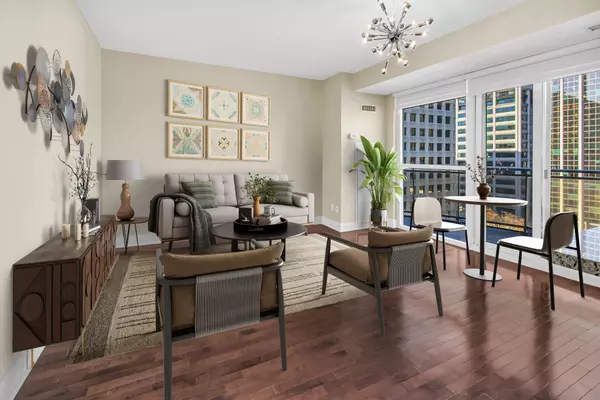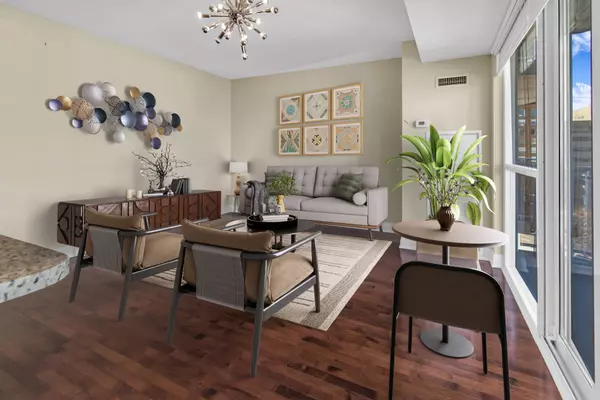See all 39 photos
$889,000
Est. payment /mo
2 BD
2 BA
Active
1430 Yonge ST #1006 Toronto C02, ON M4T 1Y6
REQUEST A TOUR If you would like to see this home without being there in person, select the "Virtual Tour" option and your advisor will contact you to discuss available opportunities.
In-PersonVirtual Tour
UPDATED:
12/28/2024 03:12 PM
Key Details
Property Type Condo
Sub Type Condo Apartment
Listing Status Active
Purchase Type For Sale
Approx. Sqft 1000-1199
MLS Listing ID C11841614
Style Apartment
Bedrooms 2
HOA Fees $1,184
Annual Tax Amount $4,413
Tax Year 2024
Property Description
Situated in the heart of midtown Toronto, The Clairmont stands out as a highly sought-after boutique residence, surrounded by an array of shops, services, restaurants, and lush parks. This exceptional suite, currently vacant, offers a unique opportunity for both end-users and investors. Featuring 2 spacious bedrooms and 2 modern bathrooms, this bright and airy condo is thoughtfully designed with a functional layout and boasts three separate walkouts to private balconies from the living room and both bedrooms. The open-concept kitchen is a warm and inviting space, adorned with stone tile flooring, granite countertops, a tiled backsplash, and a sleek stainless steel suspended cooking hood. It also includes a built-in frosted glass display cabinet, track lighting, and a versatile center island with a breakfast bar, integrated oven, and glass cooktop. The carefully selected paint palette harmonizes with the high-end suite finishes, while custom Hunter Douglas Roman shades and premium hardwood floors add an elegant touch throughout the space. The primary bedroom offers a serene retreat with a generous walk-in closet and a luxurious four-piece ensuite bath featuring granite countertops, an undermount sink, custom glass tub enclosure, and track lighting. The second bedroom provides ample space for guests or additional living needs, while the secondary bathroom is equipped with a sleek glass-walled shower for added convenience. The Clairmont offers unparalleled access to the best of midtown living, with the St. Clair West subway station, Loblaws, Farm Boy, major banks, restaurants, coffee shops, the Toronto Lawn & Tennis Club, and the expansive David A. Balfour Park with its scenic trails just steps away. A perfect blend of comfort, style, and location, this condo is truly a standout opportunity.
Location
Province ON
County Toronto
Community Yonge-St. Clair
Area Toronto
Region Yonge-St. Clair
City Region Yonge-St. Clair
Rooms
Family Room No
Basement None
Kitchen 1
Interior
Interior Features Built-In Oven, Carpet Free, Countertop Range
Cooling Central Air
Fireplace No
Heat Source Gas
Exterior
Parking Features Underground
Garage Spaces 1.0
Exposure North
Total Parking Spaces 1
Building
Story 10
Unit Features Library,Park,Public Transit,Ravine,Rec./Commun.Centre,School
Locker None
Others
Security Features Concierge/Security
Pets Allowed Restricted
Listed by ROYAL LEPAGE REAL ESTATE SERVICES LTD.




