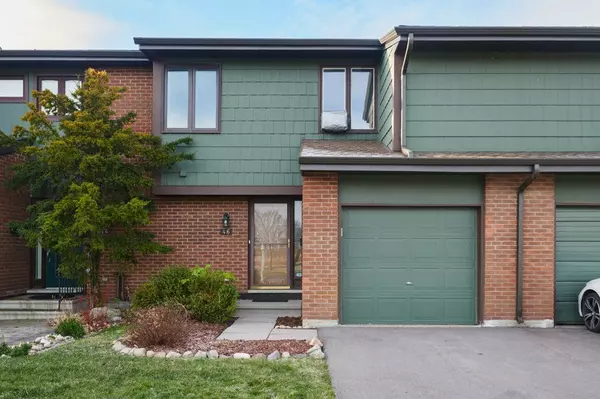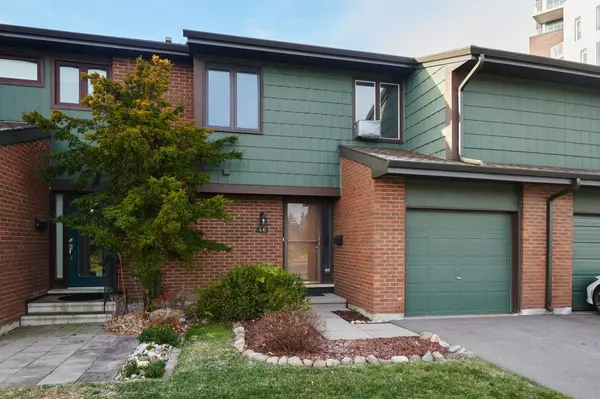See all 36 photos
$500,000
Est. payment /mo
4 BD
3 BA
Active
46 Bethune CT Kanata, ON K2K 1B9
REQUEST A TOUR If you would like to see this home without being there in person, select the "Virtual Tour" option and your agent will contact you to discuss available opportunities.
In-PersonVirtual Tour
UPDATED:
01/10/2025 02:26 PM
Key Details
Property Type Condo
Sub Type Condo Townhouse
Listing Status Active
Purchase Type For Sale
Approx. Sqft 1600-1799
MLS Listing ID X11880955
Style 2-Storey
Bedrooms 4
HOA Fees $761
Annual Tax Amount $2,822
Tax Year 2024
Property Description
Nestled in the heart of Beaverbrook, every corner of this 4-bedroom home has been renovated this year, making it a standout in the neighborhood. Step inside to discover new flooring throughout the entire home, leading you to an immaculate and stylish kitchen that is open to the dining room. All 3 bathrooms have been updated, offering a spa-like experience. The spacious interior promises ample room for living, with exceptionally large bedrooms. The primary suite is a true retreat, boasting a luxurious ensuite and a walk-in closet to meet all your needs. As an added unique bonus, another of the 4bedrooms also features a generous walk-in closet, providing ample storage. The finished lower level adds an extra dimension, presenting a versatile recreation room perfect for family time, a home gym, or even your own home theater. This charming townhome is also part of the esteemed Stephen Leacock and Earl of March school catchment areas, ensuring access to excellent educational opportunities.
Location
Province ON
County Ottawa
Community 9001 - Kanata - Beaverbrook
Area Ottawa
Region 9001 - Kanata - Beaverbrook
City Region 9001 - Kanata - Beaverbrook
Rooms
Family Room No
Basement Finished, Full
Kitchen 1
Interior
Interior Features None
Cooling Window Unit(s)
Fireplaces Type Electric
Fireplace Yes
Heat Source Electric
Exterior
Parking Features Inside Entry
Garage Spaces 1.0
Exposure West
Total Parking Spaces 2
Building
Story 1
Unit Features Cul de Sac/Dead End
Foundation Poured Concrete
Locker None
Others
Pets Allowed Restricted
Listed by ENGEL & VOLKERS OTTAWA




