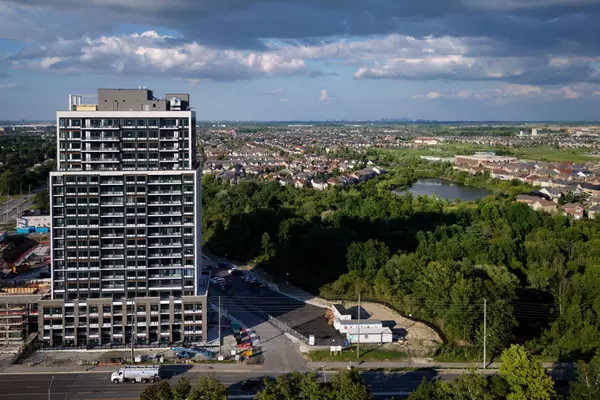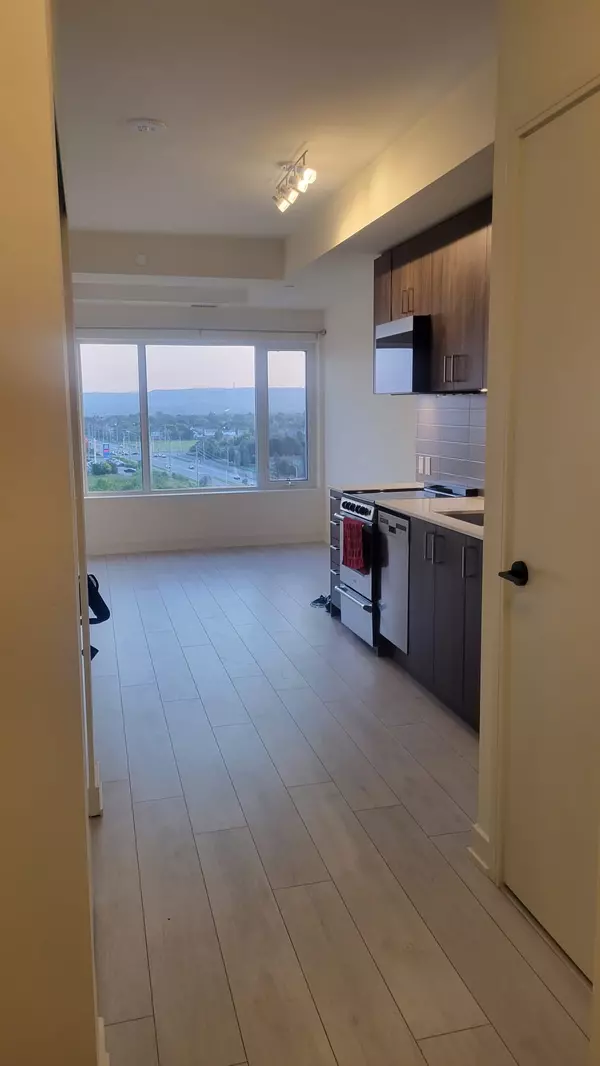See all 16 photos
$2,399
Est. payment /mo
1 BD
2 BA
Active
8010 DERRY RD #1006 Milton, ON L9T 9N3
REQUEST A TOUR If you would like to see this home without being there in person, select the "Virtual Tour" option and your agent will contact you to discuss available opportunities.
In-PersonVirtual Tour

UPDATED:
12/04/2024 09:21 PM
Key Details
Property Type Condo
Sub Type Condo Apartment
Listing Status Active
Purchase Type For Lease
Approx. Sqft 600-699
MLS Listing ID W11881678
Style Apartment
Bedrooms 1
Property Description
Discover refined living in this brand-new 1-bedroom plus den unit, featuring a bright, open-concept layout with large windows that flood the space with natural light and offer breathtaking views of the Niagara Escarpment and a tranquil creek. The modern kitchen is equipped with stainless steel appliances, quartz countertops, and pot lights for a sleek and functional design. The spacious master bedroom boasts a private ensuite with a standing shower, while the additional half bathroom complements the den for added convenience. All closet doors are upgraded with mirrored finishes, and the washrooms offer extra storage space. Step outside to your private balcony and enjoy in-suite laundry, plus access to a host of luxury amenities, including a fitness center, rooftop terrace, outdoor pool, and 24-hour concierge service. Located at Ontario St & Derry Rd in Milton's Coates neighborhood, this home is perfect for those seeking a refined and comfortable lifestyle. Don't miss this opportunity schedule a viewing today! Photos are virtually staged.
Location
Province ON
County Halton
Community Coates
Area Halton
Region Coates
City Region Coates
Rooms
Family Room No
Basement None
Kitchen 1
Separate Den/Office 1
Interior
Interior Features Built-In Oven, Carpet Free
Cooling Central Air
Fireplace No
Heat Source Gas
Exterior
Parking Features Underground
Garage Spaces 1.0
View Mountain, City, Skyline
Total Parking Spaces 1
Building
Story 10
Unit Features Clear View,Greenbelt/Conservation,Hospital,Park,Public Transit,School
Locker Owned
Others
Pets Allowed No
Listed by CIRCLE REAL ESTATE
GET MORE INFORMATION





