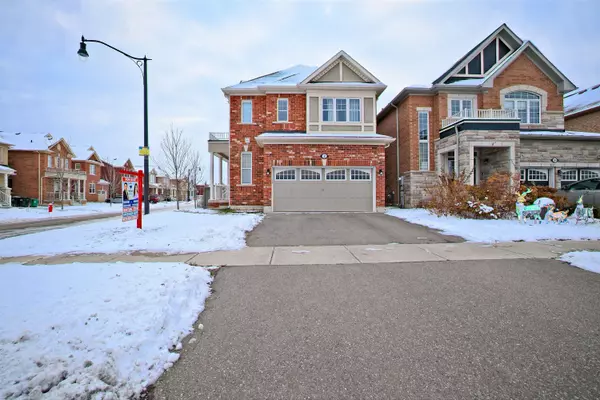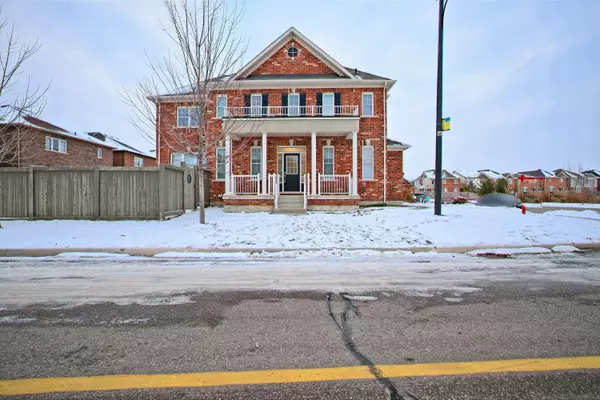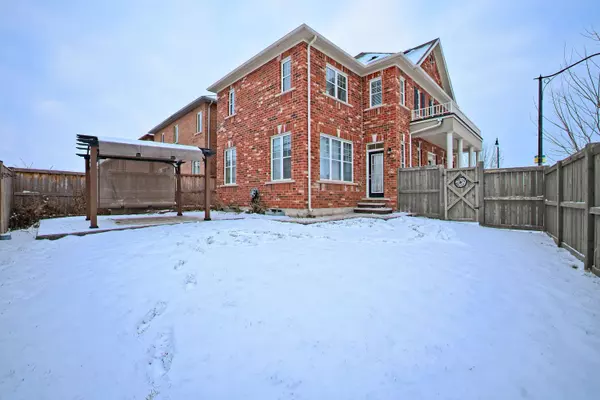See all 39 photos
$1,159,900
Est. payment /mo
4 BD
4 BA
Price Dropped by $39K
2 Redfern ST Peel, ON L7A 4T7
REQUEST A TOUR If you would like to see this home without being there in person, select the "Virtual Tour" option and your agent will contact you to discuss available opportunities.
In-PersonVirtual Tour
UPDATED:
01/09/2025 09:08 PM
Key Details
Property Type Single Family Home
Sub Type Detached
Listing Status Active
Purchase Type For Sale
MLS Listing ID W11883046
Style 2-Storey
Bedrooms 4
Annual Tax Amount $6,220
Tax Year 2024
Property Description
Location! Location! Location! Mattamy-built Detached home on a desirable corner .Beautiful four spacious bedrooms and four luxurious bathrooms, open concept Kitchen with 9-foot ceilings on the main floor.This home features an exceptional layout with Natural Light and a lot of Windows. The finished basement, complete with a 3-piece bath, presents an excellent opportunity for a potential in-law suite or additional living space. Situated in a perfect new community with easy access to all new amenities and located within walking distance to schools, shopping centers, and transit options.
Location
Province ON
County Peel
Community Northwest Brampton
Area Peel
Zoning RIF-9-2452
Region Northwest Brampton
City Region Northwest Brampton
Rooms
Family Room No
Basement Finished
Kitchen 1
Separate Den/Office 1
Interior
Interior Features Other
Cooling Central Air
Inclusions Stainless Steel Fridge, Stainless Steel Stove, DW, Washer, Dryer, ELF'S, Window Coverings
Exterior
Parking Features Private
Garage Spaces 4.0
Pool None
Roof Type Not Applicable
Lot Frontage 50.39
Lot Depth 90.0
Total Parking Spaces 4
Building
Foundation Not Applicable
Listed by RE/MAX REALTY SERVICES INC.




