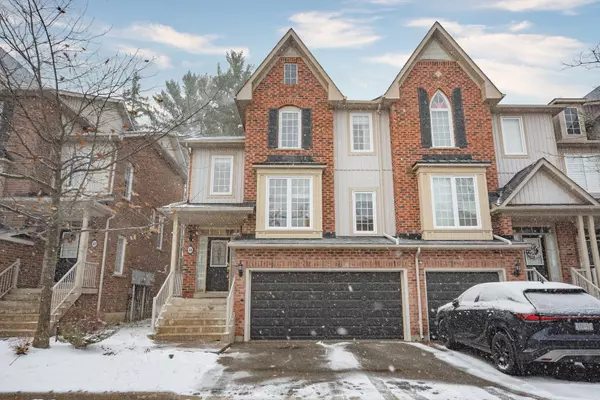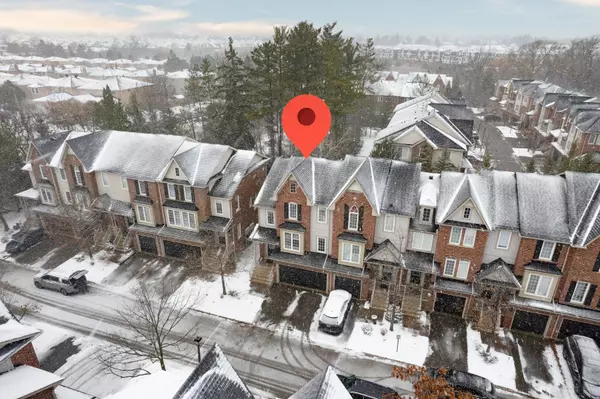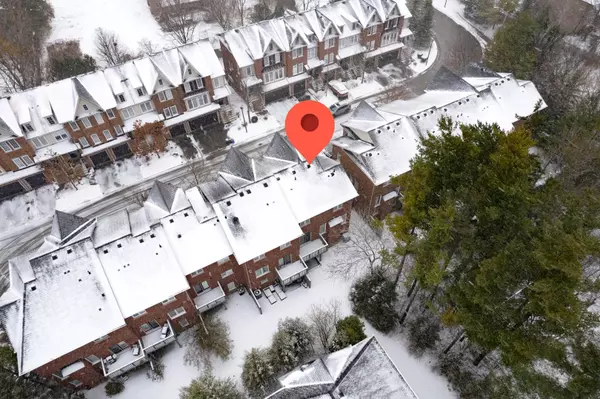See all 40 photos
$999,000
Est. payment /mo
3 BD
4 BA
Pending
100 Elgin Mills RD W #48 Richmond Hill, ON L4C 0R6
REQUEST A TOUR If you would like to see this home without being there in person, select the "Virtual Tour" option and your agent will contact you to discuss available opportunities.
In-PersonVirtual Tour
UPDATED:
01/02/2025 05:23 PM
Key Details
Property Type Condo
Sub Type Condo Townhouse
Listing Status Pending
Purchase Type For Sale
Approx. Sqft 2000-2249
MLS Listing ID N11883801
Style 2-Storey
Bedrooms 3
HOA Fees $732
Annual Tax Amount $4,091
Tax Year 2024
Property Description
Absolute Stunning 'End Unit' Townhouse With Walk-Out Basement Back On Ravine In High Demand Westbrook Community. Double Car Garage And Double Car Driveway Providing Four Total Parking Spaces! One Of The Largest Model In This Community With Functional Open Concept Layout And Lots Of Nature Light. 9' Ceilings On Main. Hardwood Floor Through Out (2017). Cozy Gas Fireplace In Family Room. Upgraded Kitchen With Marble Kitchen Countertop, Centre Island And Breakfast Area Walk Out To A Private Deck, Overlooks A Wooded Ravine. Primary Bedroom Boasts A Walk-In Closet And A 5pc Ensuite. Finished Walk-Out Basement (2019) With A Bedroom And 3pc Ensuite Adds Additional Space And Potential. Convenient Upstairs Laundry Room. New Energy Efficient Toilets (2020). Direct Access To Garage. Great Location, YRT Right At Your Doorstep. Walking Distance To Restaurants, Grocery Stores, Plazas And Parks. 5 Mins Drive To Top Ranked St. Theresa Of Lisieux High School And Richmond Hill High School!
Location
Province ON
County York
Community Westbrook
Area York
Region Westbrook
City Region Westbrook
Rooms
Family Room Yes
Basement Walk-Out, Finished
Kitchen 1
Separate Den/Office 1
Interior
Interior Features Carpet Free
Heating Yes
Cooling Central Air
Fireplace Yes
Heat Source Gas
Exterior
Parking Features Private
Garage Spaces 2.0
Exposure South
Total Parking Spaces 4
Building
Story 1
Unit Features Park,Public Transit,Wooded/Treed
Locker None
Others
Pets Allowed Restricted
Listed by SMART SOLD REALTY




