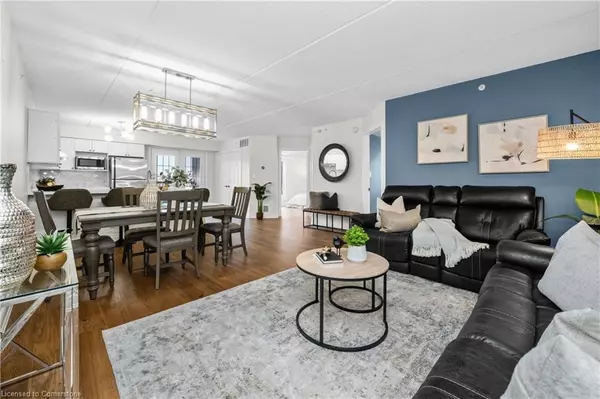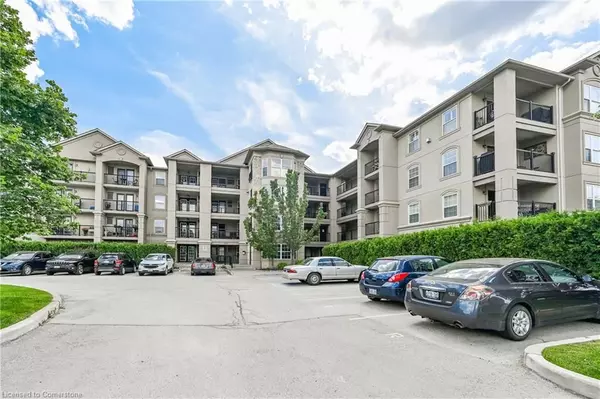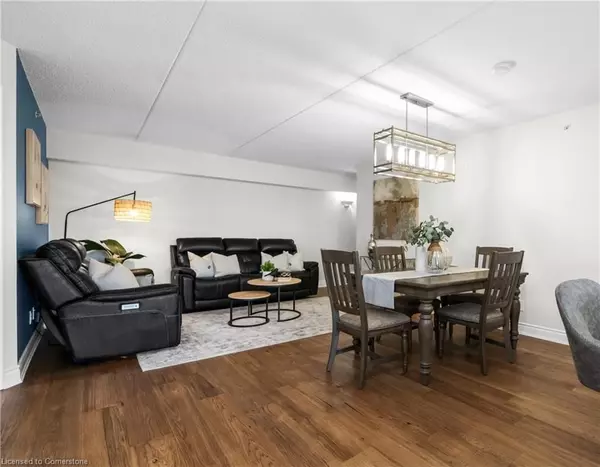2055 Appleby Line #210 Halton, ON L7L 7H1
UPDATED:
12/06/2024 03:24 PM
Key Details
Property Type Condo
Sub Type Condo Apartment
Listing Status Active
Purchase Type For Sale
Approx. Sqft 1000-1199
MLS Listing ID W11883930
Style Apartment
Bedrooms 2
HOA Fees $595
Annual Tax Amount $3,058
Tax Year 2024
Property Description
Location
Province ON
County Halton
Community Uptown
Area Halton
Zoning UCR1-81
Region Uptown
City Region Uptown
Rooms
Family Room No
Basement None
Kitchen 1
Interior
Interior Features Auto Garage Door Remote, Carpet Free
Cooling Central Air
Inclusions Stainless steel dishwasher, Stainless steel Stove, Stainless steel Refrigerator, Washer/Dryer, stainless steel microwave, All electrical light fixtures, all window coverings, Nest thermostat. Some furniture available if desired.
Laundry Ensuite
Exterior
Exterior Feature Patio, Privacy, Year Round Living
Parking Features Surface
Garage Spaces 1.0
Amenities Available BBQs Allowed, Bike Storage, Exercise Room, Game Room, Gym, Party Room/Meeting Room
View Trees/Woods, Park/Greenbelt
Exposure East
Total Parking Spaces 1
Building
Locker Exclusive
Others
Pets Allowed Restricted




